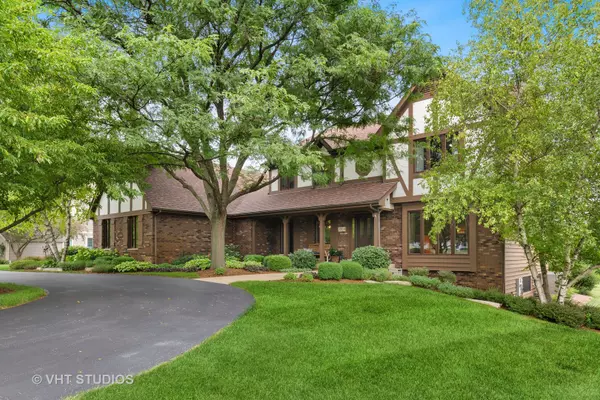$425,000
$425,000
For more information regarding the value of a property, please contact us for a free consultation.
3704 Tamarisk CT Crystal Lake, IL 60012
4 Beds
2.5 Baths
3,028 SqFt
Key Details
Sold Price $425,000
Property Type Single Family Home
Sub Type Detached Single
Listing Status Sold
Purchase Type For Sale
Square Footage 3,028 sqft
Price per Sqft $140
Subdivision Squaw Creek
MLS Listing ID 11165958
Sold Date 09/16/21
Bedrooms 4
Full Baths 2
Half Baths 1
Year Built 1991
Annual Tax Amount $8,254
Tax Year 2020
Lot Size 0.910 Acres
Lot Dimensions 100 X 272 X 75 X 98 X 307
Property Description
LOCATION. VIEWS and MOVE-IN READY. This Original Owner home is IMMACULATE and is walking distance to TOP RATED Prairie Ridge High school in sought after Squaw Creek subdivision. A custom 4 bedroom home with a 3-CAR side load garage is located on just under an acre, nestled on a quiet cul-de-sac with amazing views of open green prairie. Step inside the home from the covered front porch and enjoy a great floor plan with a generous kitchen OPEN to the 2-story family room. The kitchen boasts quartz tops, a large center island/breakfast bar, abundant counter space and an eat- in breakfast area open to the generous vaulted screened porch overlooking the back yard. With a wood beam at it's center ceiling, the family room features a 2-story masonry gas/gas log fireplace flanked with arched windows flooding the room with natural light. A wet-bar with cabinets is tucked inside a closet off the family room, ready to entertain at a moments notice. The lower level also features a great home office (flex space for fitness/other) and a living, dining and laundry room. The upper level has a catwalk overlooking the family room, a loft and 4 generous bedrooms. The primary ensuite has multiple closets including a large walk-in, an updated bath with walk-in custom tiled shower, garden tub and dual vanity with quartz tops. The exterior of the property showcases beautiful manicured landscaping around the perimeter, outcrop stones, a stone walk /steps, stunning views, wildlife and privacy. An extra long and wide NEW asphalt drive plus add'l circular drive for guests makes parking a breeze. Storage is not a probem either. 320 sq. ft. of storage below the screen porch with large doors for easy access to store toys, lawn and garden equipment. This gem is mins to Metra Train, Northwestern hospital, downtown shops, golfing, paved bike trails, Three Oaks Resort, Main Beach, Sternes Woods and Veterans Acre Park and much more. LOW TAXES. NEW ROOF/2018, NEW Furnace/2021, NEW Drive/2017, NEW Marvin Windows/2014.
Location
State IL
County Mc Henry
Area Crystal Lake / Lakewood / Prairie Grove
Rooms
Basement Full, English
Interior
Interior Features Vaulted/Cathedral Ceilings, Bar-Wet, First Floor Laundry, Built-in Features, Walk-In Closet(s), Beamed Ceilings, Some Carpeting, Granite Counters, Separate Dining Room
Heating Natural Gas, Forced Air
Cooling Central Air
Fireplaces Number 1
Fireplaces Type Gas Log, Gas Starter
Fireplace Y
Appliance Double Oven, Range, Microwave, Dishwasher, Refrigerator, Washer, Dryer, Disposal, Water Softener Owned
Laundry Sink
Exterior
Exterior Feature Deck, Porch Screened, Storms/Screens, Fire Pit, Invisible Fence
Parking Features Attached
Garage Spaces 3.0
Community Features Park, Tennis Court(s)
Roof Type Asphalt
Building
Lot Description Cul-De-Sac, Landscaped, Park Adjacent, Mature Trees, Backs to Open Grnd, Backs to Trees/Woods
Sewer Septic-Private
Water Private Well
New Construction false
Schools
Elementary Schools North Elementary School
Middle Schools Hannah Beardsley Middle School
High Schools Prairie Ridge High School
School District 47 , 47, 155
Others
HOA Fee Include None
Ownership Fee Simple
Special Listing Condition None
Read Less
Want to know what your home might be worth? Contact us for a FREE valuation!

Our team is ready to help you sell your home for the highest possible price ASAP

© 2024 Listings courtesy of MRED as distributed by MLS GRID. All Rights Reserved.
Bought with Kishore Purohit • Kishore B. Purohit






