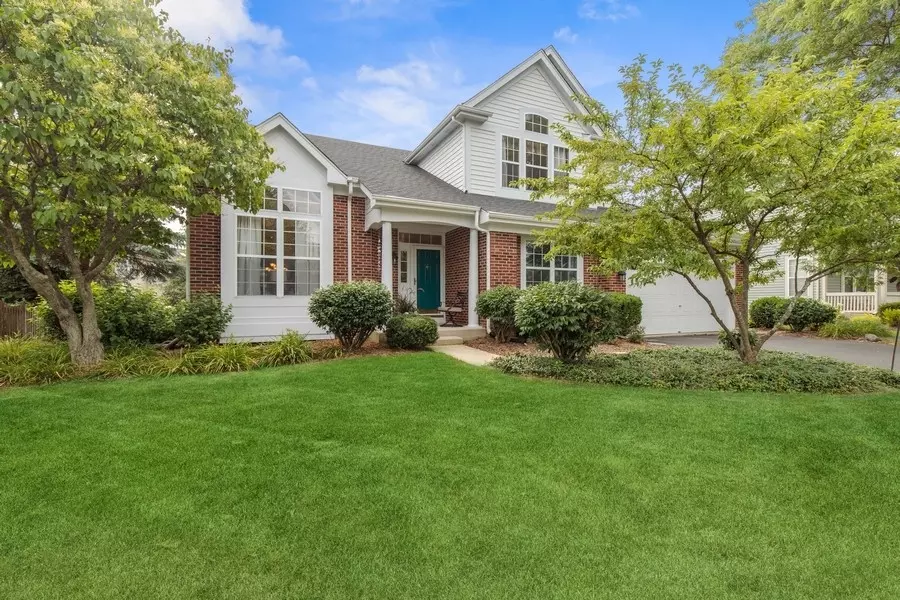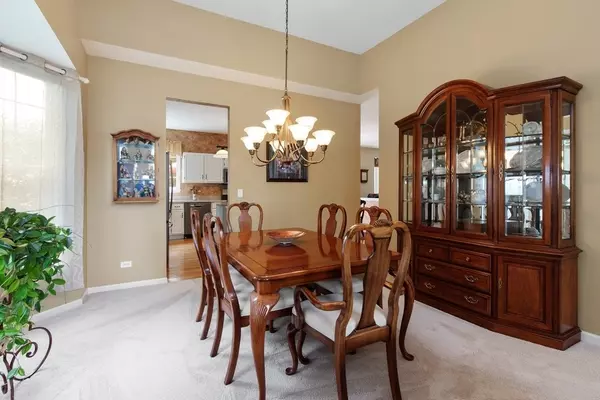$376,000
$375,000
0.3%For more information regarding the value of a property, please contact us for a free consultation.
18602 W Meander DR Grayslake, IL 60030
4 Beds
3 Baths
2,540 SqFt
Key Details
Sold Price $376,000
Property Type Single Family Home
Sub Type Detached Single
Listing Status Sold
Purchase Type For Sale
Square Footage 2,540 sqft
Price per Sqft $148
Subdivision Oakwood
MLS Listing ID 11163422
Sold Date 08/26/21
Bedrooms 4
Full Baths 3
HOA Fees $29/ann
Year Built 1995
Annual Tax Amount $9,760
Tax Year 2020
Lot Size 0.270 Acres
Lot Dimensions 11761
Property Description
Clean & inviting, you'll love this move-in ready home with 4 bedrooms + loft in the Oakwood subdivision! This property has been meticulously maintained, inside & out. Tall ceilings, hardwood floors, fresh carpet, lasting finishes and a bright kitchen with large island, white cabinets, stainless steel appliances and large eating area. Open concept kitchen-family room. Family room features gas log fireplace and room for an entertainment center. Living room and dining room are combined for optimal entertaining, right off the kitchen. Additional bedroom/office on main level with adjacent full bath with walk-in shower. Primary bedroom ensuite has tall ceilings and his/her walk-in closets. 2 more bedrooms on the 2nd level share the immaculate bathroom with skylight. Bonus loft rounds out the 2nd level and is ideal for homework, hanging out or gaming space. Basement has tall ceilings, bathroom rough-in and endless possibilities when it's time to finish this area. Backyard offers a serene and private setting with lush landscaping and mature trees.
Location
State IL
County Lake
Area Gages Lake / Grayslake / Hainesville / Third Lake / Wildwood
Rooms
Basement Full
Interior
Interior Features Vaulted/Cathedral Ceilings, Skylight(s), First Floor Bedroom, First Floor Laundry, First Floor Full Bath, Built-in Features, Walk-In Closet(s), Open Floorplan, Some Carpeting, Some Wood Floors
Heating Natural Gas
Cooling Central Air
Fireplaces Number 1
Fireplaces Type Gas Log, Gas Starter
Equipment CO Detectors, Ceiling Fan(s), Sump Pump
Fireplace Y
Appliance Range, Microwave, Dishwasher, Refrigerator, Washer, Dryer, Disposal, Stainless Steel Appliance(s)
Laundry Sink
Exterior
Exterior Feature Deck, Storms/Screens, Workshop
Parking Features Attached
Garage Spaces 2.0
Community Features Curbs, Sidewalks, Street Lights, Street Paved
Roof Type Asphalt
Building
Lot Description Landscaped, Mature Trees, Level, Sidewalks, Streetlights
Sewer Public Sewer
Water Public
New Construction false
Schools
Elementary Schools Woodland Elementary School
Middle Schools Woodland Middle School
High Schools Warren Township High School
School District 50 , 50, 121
Others
HOA Fee Include Insurance
Ownership Fee Simple w/ HO Assn.
Special Listing Condition None
Read Less
Want to know what your home might be worth? Contact us for a FREE valuation!

Our team is ready to help you sell your home for the highest possible price ASAP

© 2024 Listings courtesy of MRED as distributed by MLS GRID. All Rights Reserved.
Bought with Jane Lee • RE/MAX Top Performers






