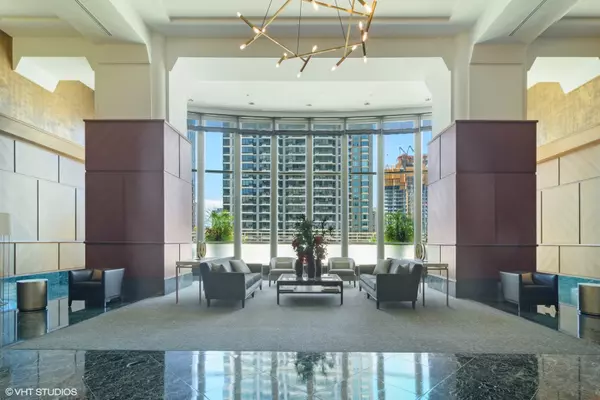$600,000
$600,000
For more information regarding the value of a property, please contact us for a free consultation.
100 E HURON ST #1203 Chicago, IL 60611
2 Beds
2 Baths
1,481 SqFt
Key Details
Sold Price $600,000
Property Type Condo
Sub Type Condo,High Rise (7+ Stories)
Listing Status Sold
Purchase Type For Sale
Square Footage 1,481 sqft
Price per Sqft $405
Subdivision Chicago Place
MLS Listing ID 10825855
Sold Date 08/24/21
Bedrooms 2
Full Baths 2
HOA Fees $1,032/mo
Rental Info Yes
Year Built 1991
Annual Tax Amount $10,868
Tax Year 2019
Lot Dimensions COMMON
Property Description
CALLING ALL STYLISH CHICAGO ARCHITECTURE LOVERS! Come home to beautiful, sweeping, unobstructed city views, in one of The Magnificent Mile's premiere, full-amenity buildings. Immerse yourself in these photos and you'll absorb how bright, fresh, and pristine this home is. Walk through, and you'll immediately be impressed with the practical floor plan, chic design, layers of high quality finishes, and glorious natural light that streams in floor-to-ceiling windows. You'll also note that the owner recently made plenty of high-end upgrades, including: power blinds in every room; stacked large capacity w/d; architectural-quality doors and trim; and fitted closets. Plus, there's a dedicated 24 hr staff, a fitness/pool/sauna, pet-friendly policies, a hospitality suite, on-site dry-cleaning, and on-site building management. This home has it all: immaculate condition, fantastic amenities, beautiful views, 5-star walkability to great shopping and restaurants. You'll LOVE living here!
Location
State IL
County Cook
Area Chi - Near North Side
Rooms
Basement None
Interior
Interior Features Hardwood Floors, Laundry Hook-Up in Unit
Heating Electric, Forced Air
Cooling Central Air
Fireplace N
Appliance Range, Microwave, Dishwasher, Refrigerator, Washer, Dryer, Disposal
Laundry In Unit
Exterior
Parking Features Attached
Garage Spaces 2.0
Amenities Available Bike Room/Bike Trails, Door Person, Elevator(s), Exercise Room, Storage, Health Club, On Site Manager/Engineer, Party Room, Sundeck, Indoor Pool, Receiving Room, Sauna, Security Door Lock(s), Service Elevator(s), Steam Room, Valet/Cleaner, Business Center
Building
Story 25
Sewer Other
Water Other
New Construction false
Schools
Elementary Schools Ogden International
Middle Schools Ogden International
High Schools Wells Community Academy Senior H
School District 299 , 299, 299
Others
HOA Fee Include Heat,Air Conditioning,Water,Gas,Taxes,Insurance,Security,Doorman,TV/Cable,Clubhouse,Exercise Facilities,Pool,Exterior Maintenance,Scavenger,Snow Removal,Other,Internet
Ownership Condo
Special Listing Condition None
Pets Allowed Cats OK, Dogs OK
Read Less
Want to know what your home might be worth? Contact us for a FREE valuation!

Our team is ready to help you sell your home for the highest possible price ASAP

© 2024 Listings courtesy of MRED as distributed by MLS GRID. All Rights Reserved.
Bought with Chezi Rafaeli • Coldwell Banker Realty






