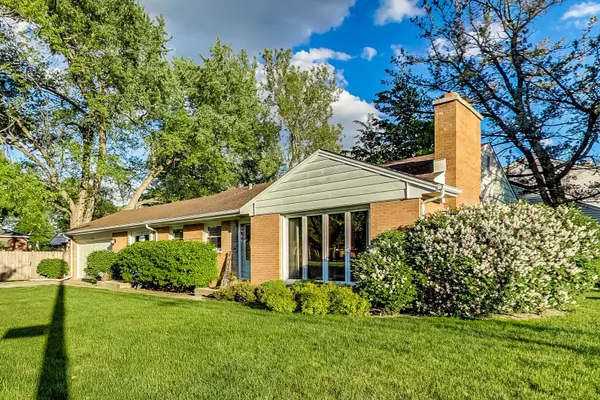$384,500
$384,500
For more information regarding the value of a property, please contact us for a free consultation.
401 S See Gwun AVE Mount Prospect, IL 60056
4 Beds
2 Baths
1,401 SqFt
Key Details
Sold Price $384,500
Property Type Single Family Home
Sub Type Detached Single
Listing Status Sold
Purchase Type For Sale
Square Footage 1,401 sqft
Price per Sqft $274
Subdivision Country Club
MLS Listing ID 11158106
Sold Date 08/27/21
Style Ranch
Bedrooms 4
Full Baths 2
Year Built 1953
Annual Tax Amount $8,181
Tax Year 2020
Lot Size 9,665 Sqft
Lot Dimensions 60X162
Property Description
Brick 3br 2 ba ranch offering a 2+ car attached garage - full drywall finished basement with guest bedroom includes back patio and large fenced-in corner lot. Located just 2 blocks north of the Mt Prospect Golf Course Clubhouse - the home faces Lincoln Street. Living room offers a large picture window and wood burning fireplace. Breezway room converted to separate dining room / family room located off kitchen and attached garage. Nice kitchen includes table space eating area & window over sink. 3 bedrooms and a full bath on main level with office/guest room and nice full bathroom off downstairs family/recreation room. Downstairs also offers a wall of storage closets, another office area, plus utility room and laundry room. Concrete patio off sliding doors of dining / family room out to patio area and spacious (2014 new cedar) fenced-in back & side yard. Very New: overhead garage door, humidifier, dryer and microwave. Stroll to town /Metra/food location - Lions Park/Lincoln Middle & Prospect HS schools. Treat yourself to a round and lunch/dinner at the course.
Location
State IL
County Cook
Area Mount Prospect
Rooms
Basement Full
Interior
Interior Features Hardwood Floors, First Floor Bedroom, First Floor Full Bath, Some Carpeting, Granite Counters
Heating Natural Gas, Forced Air
Cooling Central Air
Fireplaces Number 1
Fireplaces Type Wood Burning
Equipment TV-Cable, Ceiling Fan(s)
Fireplace Y
Appliance Range, Microwave, Dishwasher, Refrigerator, Washer, Dryer, Disposal
Laundry Gas Dryer Hookup, Sink
Exterior
Exterior Feature Patio
Parking Features Attached
Garage Spaces 2.0
Community Features Curbs, Sidewalks, Street Lights, Street Paved
Roof Type Asphalt
Building
Lot Description Corner Lot, Fenced Yard
Sewer Public Sewer
Water Lake Michigan
New Construction false
Schools
Elementary Schools Lions Park Elementary School
Middle Schools Lincoln Junior High School
High Schools Prospect High School
School District 57 , 57, 214
Others
HOA Fee Include None
Ownership Fee Simple
Special Listing Condition None
Read Less
Want to know what your home might be worth? Contact us for a FREE valuation!

Our team is ready to help you sell your home for the highest possible price ASAP

© 2024 Listings courtesy of MRED as distributed by MLS GRID. All Rights Reserved.
Bought with Alexandra Seiler • GMC Realty LTD






