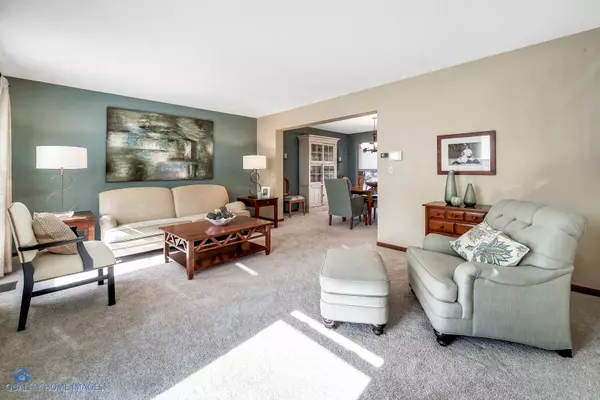$425,000
$437,500
2.9%For more information regarding the value of a property, please contact us for a free consultation.
522 W Foxdale LN Arlington Heights, IL 60004
4 Beds
2.5 Baths
2,452 SqFt
Key Details
Sold Price $425,000
Property Type Single Family Home
Sub Type Detached Single
Listing Status Sold
Purchase Type For Sale
Square Footage 2,452 sqft
Price per Sqft $173
Subdivision Terramere
MLS Listing ID 10647103
Sold Date 05/08/20
Style Colonial
Bedrooms 4
Full Baths 2
Half Baths 1
Year Built 1984
Annual Tax Amount $12,632
Tax Year 2018
Lot Size 0.256 Acres
Lot Dimensions 112X117X89X107
Property Description
Beautifully maintained, great location, expanded with improvements and upgrades galore. As you step into this expanded Chalfonte, you are welcomed with a 2 story foyer, new hardwood floors and a nice open floorplan. Major improvements in the last few years include furnace and central air 2015, hardwood floors, finished basement updated, garage door, remodeled kitchen, beautiful new carpeting, updated plumbing, freshly painted and impeccably maintained. Beautifully updated kitchen features newer stainless appliances, granite counters, lovely wood cabinets, a large bay window, and gleaming hardwood floors. The family room is open to the kitchen and features a beautiful custom fireplace, a wet bar for your entertaining and hardwood floors. Classy French doors in the family room lead you to a large custom deck, a beautiful fenced in yard with a white picket fence and gorgeous landscaping. Convenient first floor laundry has extra cabinets and a door to the exterior as well. The basement is nicely finished with an office, a large great room and plenty of storage. There has been over $85,000 in improvements and recent updates. You will love this home. Walk to all the schools, shopping, transportation. What a great friendly community to live in!
Location
State IL
County Cook
Area Arlington Heights
Rooms
Basement Partial
Interior
Interior Features Bar-Wet, Hardwood Floors, First Floor Laundry
Heating Forced Air
Cooling Central Air
Fireplaces Number 1
Equipment Ceiling Fan(s)
Fireplace Y
Appliance Range, Microwave, Dishwasher, Refrigerator, Washer, Dryer, Disposal
Exterior
Exterior Feature Deck, Outdoor Grill
Parking Features Attached
Garage Spaces 2.0
Community Features Park, Lake, Curbs, Sidewalks, Street Lights, Street Paved
Roof Type Asphalt
Building
Sewer Public Sewer
Water Lake Michigan
New Construction false
Schools
Elementary Schools Henry W Longfellow Elementary Sc
Middle Schools Cooper Middle School
High Schools Buffalo Grove High School
School District 21 , 21, 214
Others
HOA Fee Include None
Ownership Fee Simple
Special Listing Condition None
Read Less
Want to know what your home might be worth? Contact us for a FREE valuation!

Our team is ready to help you sell your home for the highest possible price ASAP

© 2024 Listings courtesy of MRED as distributed by MLS GRID. All Rights Reserved.
Bought with Caryn Miller • Coldwell Banker Residential






