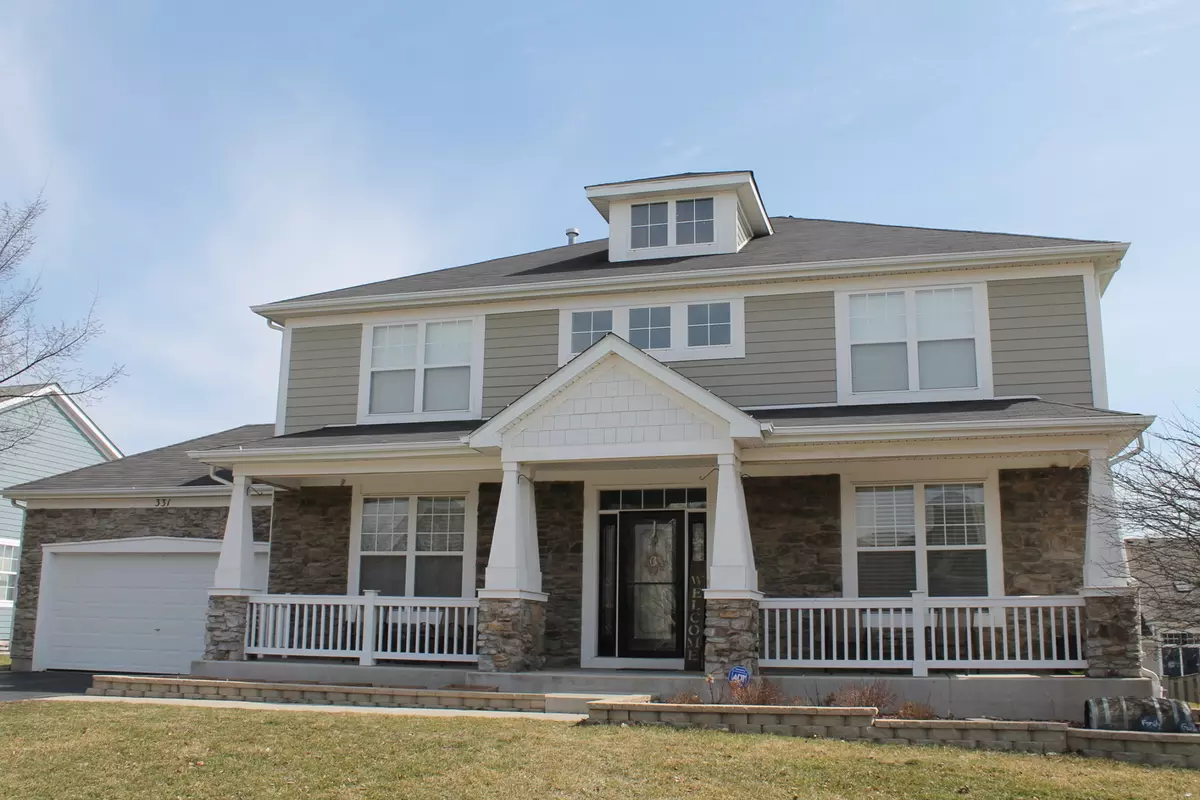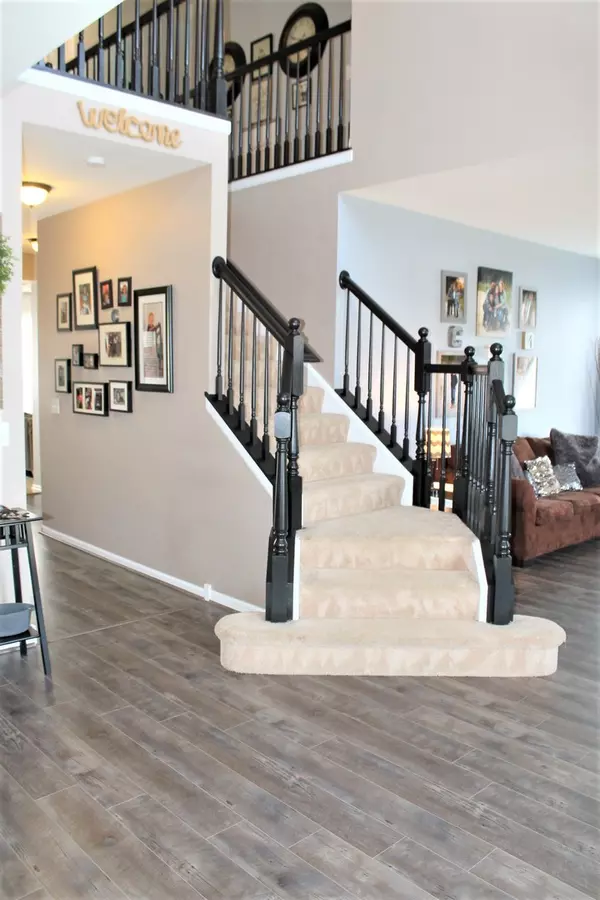$359,000
$359,000
For more information regarding the value of a property, please contact us for a free consultation.
331 Weymouth AVE Elgin, IL 60124
4 Beds
2.5 Baths
3,306 SqFt
Key Details
Sold Price $359,000
Property Type Single Family Home
Sub Type Detached Single
Listing Status Sold
Purchase Type For Sale
Square Footage 3,306 sqft
Price per Sqft $108
Subdivision Copper Springs
MLS Listing ID 10644299
Sold Date 05/08/20
Bedrooms 4
Full Baths 2
Half Baths 1
Year Built 2008
Annual Tax Amount $12,069
Tax Year 2018
Lot Size 10,615 Sqft
Lot Dimensions 80X127X83X132
Property Description
Beautiful Longfellow Model with Stone Facade, Front Porch, 3 Car Tandem Garage and a Full DEEP Pour English Basement. Located in the Highly Regarded Burlington 301 School District. This Home Features a Grand Entrance with a Bridal Staircase. Traditional Dining and Living Rooms. Dining has Step up Ceilings. Delightful Kitchen Opens up to the Fascinating Family Room with Stone Fire Place and the First Floor Den. Take a Look at the Alluring Fenced in Backyard with Stamped Concrete, Patio and the Magnificent Deck with Pergola - You're Guests will Never Want to Leave! The Home also Features 4 Bedrooms Located on the Second Floor. The Master Suite is Stunning and Features an Enticing Sitting Room, the Luxury Bath with Separate Shower and a Splendid Walk In Closet. Master Association Fee is $295 Per Year.
Location
State IL
County Kane
Area Elgin
Rooms
Basement Full, English
Interior
Interior Features Vaulted/Cathedral Ceilings, Hardwood Floors, Wood Laminate Floors, First Floor Laundry, Walk-In Closet(s)
Heating Natural Gas, Forced Air
Cooling Central Air
Fireplaces Number 1
Equipment CO Detectors, Ceiling Fan(s), Sump Pump
Fireplace Y
Appliance Range, Microwave, Dishwasher
Exterior
Exterior Feature Deck, Patio, Porch, Stamped Concrete Patio
Parking Features Attached
Garage Spaces 3.0
Community Features Park, Curbs, Sidewalks, Street Lights, Street Paved
Building
Lot Description Fenced Yard
Sewer Public Sewer
Water Public
New Construction false
Schools
Elementary Schools Prairie View Grade School
Middle Schools Prairie Knolls Middle School
High Schools Central High School
School District 301 , 301, 301
Others
HOA Fee Include None
Ownership Fee Simple w/ HO Assn.
Special Listing Condition None
Read Less
Want to know what your home might be worth? Contact us for a FREE valuation!

Our team is ready to help you sell your home for the highest possible price ASAP

© 2024 Listings courtesy of MRED as distributed by MLS GRID. All Rights Reserved.
Bought with Teresa Stultz • Premier Living Properties






