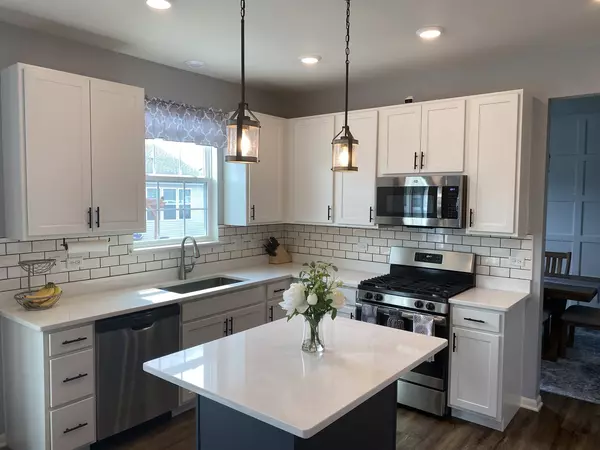$330,000
$309,000
6.8%For more information regarding the value of a property, please contact us for a free consultation.
706 Overlook CT Minooka, IL 60447
4 Beds
2.5 Baths
2,282 SqFt
Key Details
Sold Price $330,000
Property Type Single Family Home
Sub Type Detached Single
Listing Status Sold
Purchase Type For Sale
Square Footage 2,282 sqft
Price per Sqft $144
Subdivision Indian Ridge
MLS Listing ID 11143918
Sold Date 08/13/21
Bedrooms 4
Full Baths 2
Half Baths 1
Year Built 2019
Tax Year 2019
Lot Size 8,903 Sqft
Lot Dimensions 70X130
Property Description
Four Bedroom, New Construction Two Story Home on A Cul-de-Sac in the very desirable Indian Ridge Community! Ideal Floor Plan for Today's Lifestyle feat. First Floor Office, Mudroom, Second Floor Laundry and Stunning Great Room w/ Tons of Natural Light! Kitchen boasting Top of the Line Finishes w/ Quartz Counters, Subway Tile Backsplash, Stainless Steel Appliances, Large Island, 42" White Cabinetry, Pantry, and Eat-in Area w/ Glass Sliding Doors leading out to Fenced-in Backyard! Brand New, Stamped Concrete Patio, Large Lush Lot w/ Privacy Fence, lots of play space and 7X7 Shed. Family Room feat. Fireplace Wall, leading into Private Office w/ French Doors. Second Level has 4 nice sized Bedrooms & Laundry Room. Master Suite boasts Walk-in Closet, Board & Batten Bedroom Wall, Spa Master Bath with Ceramic Walk in Shower & Comfort Height Double Sink Quartz Vanity! Two Bedrooms Featuring new Designer Paint and Shiplap Walls. Maintenance free Brick & Vinyl Siding exterior. Energy efficient features & extensive builder warranty. Smart Home Includes Honeywell Therm, Ruckus Router/Wifi Ceiling Mounts, Schlage Front Door Lock, Lutron Light Switches & Ring Doorbell. CLOSE TO I-80 AND I-55, DOWNTOWN MINOOKA DINING/SHOPS, & PARKS/TRAILS. All acclaimed Minooka schools.
Location
State IL
County Grundy
Area Minooka
Rooms
Basement Full
Interior
Interior Features Vaulted/Cathedral Ceilings, Second Floor Laundry, Walk-In Closet(s), Separate Dining Room
Heating Natural Gas, Forced Air
Cooling Central Air
Fireplaces Number 1
Fireplaces Type Electric
Equipment CO Detectors, Sump Pump
Fireplace Y
Appliance Range, Microwave, Dishwasher, Refrigerator, Disposal, Stainless Steel Appliance(s)
Laundry Gas Dryer Hookup, In Unit
Exterior
Exterior Feature Stamped Concrete Patio
Parking Features Attached
Garage Spaces 2.0
Community Features Park, Curbs, Sidewalks
Roof Type Asphalt
Building
Sewer Public Sewer
Water Public
New Construction false
Schools
Elementary Schools Minooka Elementary School
Middle Schools Minooka Junior High School
High Schools Minooka Community High School
School District 201 , 201, 111
Others
HOA Fee Include None
Ownership Fee Simple w/ HO Assn.
Special Listing Condition None
Read Less
Want to know what your home might be worth? Contact us for a FREE valuation!

Our team is ready to help you sell your home for the highest possible price ASAP

© 2025 Listings courtesy of MRED as distributed by MLS GRID. All Rights Reserved.
Bought with Michelle Hamerla • Goggin Real Estate LLC





