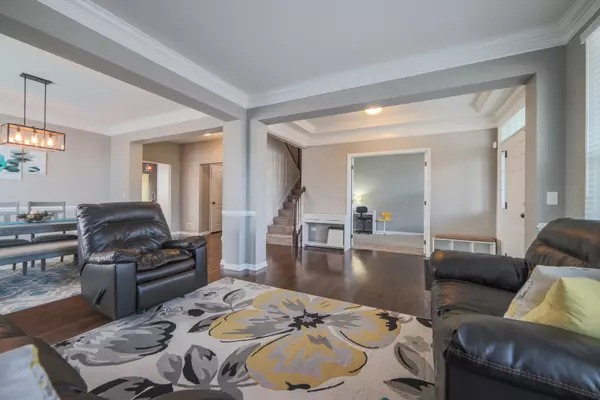$325,000
$330,000
1.5%For more information regarding the value of a property, please contact us for a free consultation.
3663 Congressional Pkwy Elgin, IL 60124
4 Beds
2.5 Baths
2,800 SqFt
Key Details
Sold Price $325,000
Property Type Single Family Home
Sub Type Detached Single
Listing Status Sold
Purchase Type For Sale
Square Footage 2,800 sqft
Price per Sqft $116
Subdivision Bowes Creek Country Club
MLS Listing ID 10689876
Sold Date 08/04/20
Style Contemporary
Bedrooms 4
Full Baths 2
Half Baths 1
HOA Fees $35/ann
Year Built 2013
Annual Tax Amount $11,341
Tax Year 2019
Lot Size 9,975 Sqft
Lot Dimensions 80X125X83X125
Property Description
Pour yourself a tall glass of sweet tea and relax on the gracious front porch of this GRAND 4 Bedroom home, in stunning Bowes Creek Country Club. Very Large Model with a modern open floor plan , hardwood floors throughout main floor, and 1st floor den in addition to Living Room and Family Room. The show stopper kitchen has creamy granite counters and large island, and all appliances included. Keep your pets contained in the FULLY FENCED yard, with new PLAYSET. 1st floor laundry with washer and dryer. Full, deep pour, unfinished basement. 2nd floor porch access from two bedrooms. The master bedroom suite has newer hardwood floors, and hosts a huge, finished walk in closet with built in's, separate shower and large soaker tub. GREAT, spacious living, and District 301 schools. Taxes do NOT reflect HOMESTEAD EXEMPTION, which will be applied to 2019 tax bill.
Location
State IL
County Kane
Area Elgin
Rooms
Basement Full
Interior
Interior Features Hardwood Floors, First Floor Laundry
Heating Natural Gas, Forced Air
Cooling Central Air
Fireplaces Number 1
Fireplaces Type Gas Log
Equipment TV-Cable, Security System, CO Detectors, Sump Pump
Fireplace Y
Appliance Double Oven, Microwave, Dishwasher, Disposal, Stainless Steel Appliance(s), Cooktop
Exterior
Exterior Feature Balcony, Porch, Storms/Screens
Garage Attached
Garage Spaces 2.0
Community Features Park, Lake, Curbs, Sidewalks, Street Lights, Street Paved
Roof Type Asphalt
Building
Lot Description Fenced Yard
Sewer Public Sewer
Water Public
New Construction false
Schools
Elementary Schools Howard B Thomas Grade School
Middle Schools Prairie Knolls Middle School
High Schools Central High School
School District 301 , 301, 301
Others
HOA Fee Include Insurance
Ownership Fee Simple
Special Listing Condition None
Read Less
Want to know what your home might be worth? Contact us for a FREE valuation!

Our team is ready to help you sell your home for the highest possible price ASAP

© 2024 Listings courtesy of MRED as distributed by MLS GRID. All Rights Reserved.
Bought with Heidi Seagren • Jameson Sotheby's International Realty






