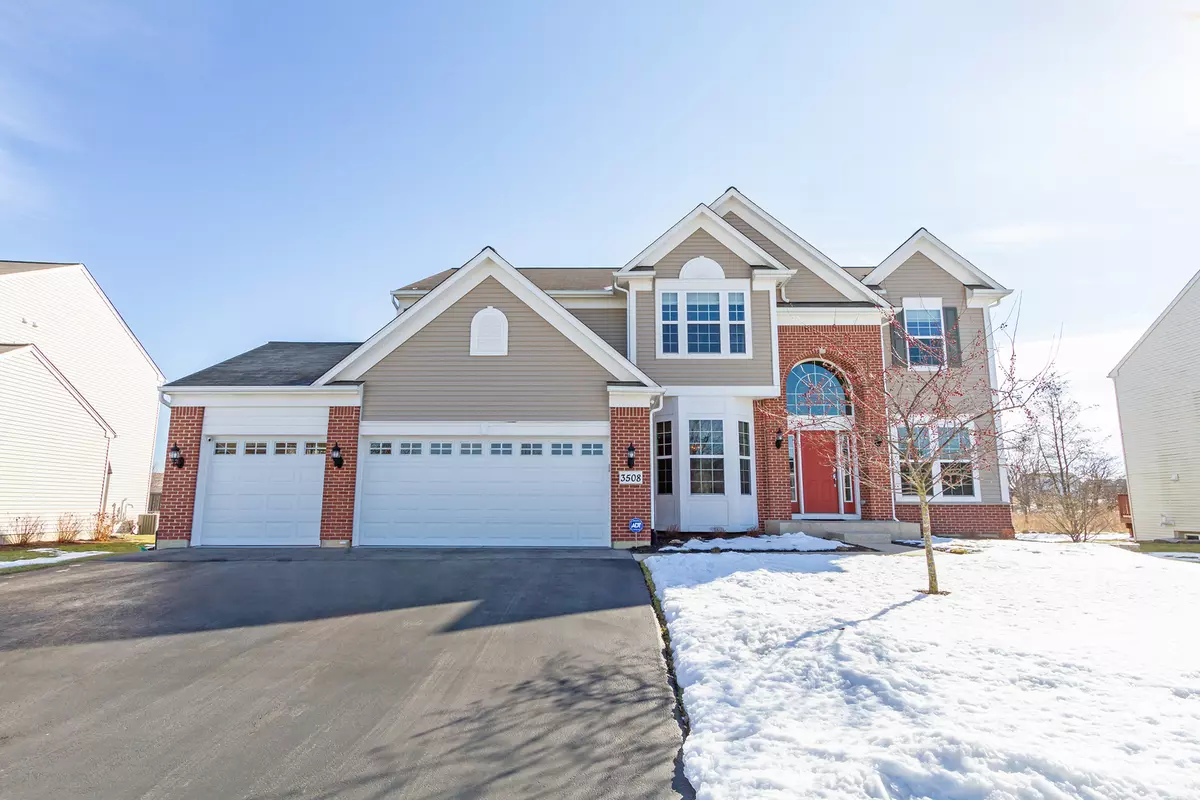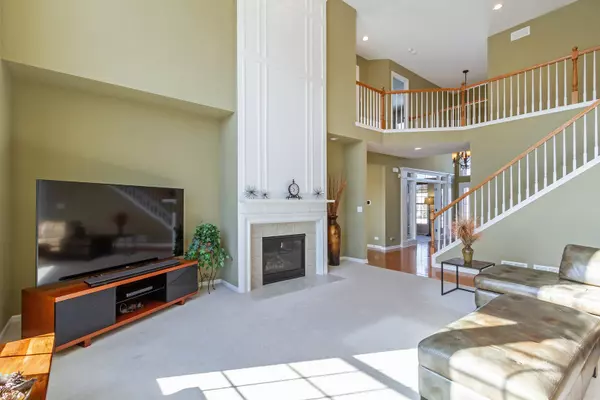$378,000
$375,000
0.8%For more information regarding the value of a property, please contact us for a free consultation.
3508 Chancery LN Carpentersville, IL 60110
5 Beds
3 Baths
3,133 SqFt
Key Details
Sold Price $378,000
Property Type Single Family Home
Sub Type Detached Single
Listing Status Sold
Purchase Type For Sale
Square Footage 3,133 sqft
Price per Sqft $120
Subdivision Winchester Glen
MLS Listing ID 10628639
Sold Date 03/31/20
Style Contemporary
Bedrooms 5
Full Baths 2
Half Baths 2
HOA Fees $36/qua
Year Built 2009
Annual Tax Amount $11,620
Tax Year 2018
Lot Size 10,454 Sqft
Lot Dimensions 10454
Property Description
Your DREAM HOME awaits! This absolutely stunning house in Winchester Glen has it all! Custom features throughout this home include window treatments, lighting, woodwork, and paint! Chef's kitchen features 42 inch cabinetry with crown molding, gleaming quartz countertops, stainless steel appliances, pendant lighting, island, walk-in pantry, planning desk, and eat-in area with slider to custom deck, plus butler's pantry and pass through to formal dining room. The dramatic, two-story family room features a soaring fireplace and an abundance of windows. The main floor also features an office with french doors, a den or 5th bedroom, and an updated laundry room with cabinets, laundry sink, and storage cubby. Upstairs boasts 4 bedrooms, including a master suite with double door entrance, tray ceiling, huge walk-in closet with built in organizers, and master bath with double sinks, quartz counters, whirlpool tub, and over-sized shower. Even more luxury living in the amazing finished basement that features a bar with custom woodwork and a faux tin ceiling, incredible wine room, exercise room, family room with custom built-ins/entertainment wall, surround sound, cozy rec room with stone accent walls and a cozy electric fireplace to relax by, and half bath! The heated, three car garage features surround sound, polyurea floor coating, led lighting, jackshaft myQ openers, hot and cold water spigots, and workshop space. Outside in your fenced yard, enjoy the beautiful new custom deck with led lighting and granite prep counter with built-in nook for grill. Zoned for sought-after Hampshire High School. Perfect home in the perfect location, near parks, forest preserve, shopping, and restaurants. Won't last long!
Location
State IL
County Kane
Area Carpentersville
Rooms
Basement Full
Interior
Interior Features Vaulted/Cathedral Ceilings, Bar-Wet, Hardwood Floors, First Floor Bedroom, First Floor Laundry, Built-in Features, Walk-In Closet(s)
Heating Natural Gas, Forced Air
Cooling Central Air
Fireplaces Number 2
Fireplaces Type Electric, Gas Starter
Equipment Humidifier, Water-Softener Owned, TV-Cable, CO Detectors, Ceiling Fan(s), Sump Pump, Radon Mitigation System
Fireplace Y
Appliance Range, Dishwasher, Refrigerator, Bar Fridge, Washer, Dryer, Disposal, Stainless Steel Appliance(s)
Exterior
Exterior Feature Deck, Storms/Screens
Parking Features Attached
Garage Spaces 3.0
Community Features Park, Sidewalks, Street Lights, Street Paved
Roof Type Asphalt
Building
Lot Description Fenced Yard, Nature Preserve Adjacent, Landscaped
Sewer Public Sewer
Water Public
New Construction false
Schools
Elementary Schools Liberty Elementary School
Middle Schools Dundee Middle School
High Schools Hampshire High School
School District 300 , 300, 300
Others
HOA Fee Include Other
Ownership Fee Simple
Special Listing Condition None
Read Less
Want to know what your home might be worth? Contact us for a FREE valuation!

Our team is ready to help you sell your home for the highest possible price ASAP

© 2024 Listings courtesy of MRED as distributed by MLS GRID. All Rights Reserved.
Bought with Esther Zamudio • REMAX Horizon






