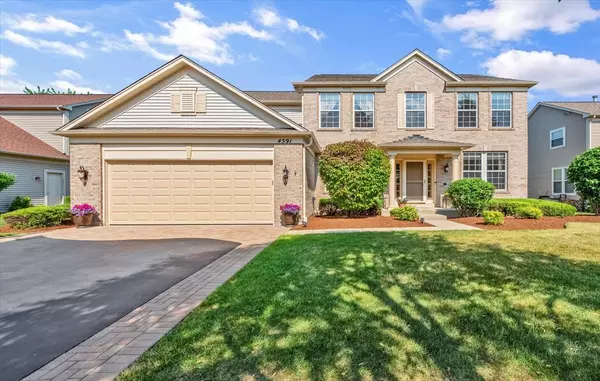$439,900
$439,900
For more information regarding the value of a property, please contact us for a free consultation.
4591 Whitehall CT Algonquin, IL 60102
4 Beds
2.5 Baths
2,486 SqFt
Key Details
Sold Price $439,900
Property Type Single Family Home
Sub Type Detached Single
Listing Status Sold
Purchase Type For Sale
Square Footage 2,486 sqft
Price per Sqft $176
Subdivision Manchester Lakes Estates
MLS Listing ID 11119280
Sold Date 08/02/21
Bedrooms 4
Full Baths 2
Half Baths 1
HOA Fees $60/mo
Year Built 2000
Annual Tax Amount $8,554
Tax Year 2020
Lot Size 8,616 Sqft
Lot Dimensions 70 X 120
Property Description
DESIRABLE MANCHESTER LAKES! TOP RATED HUNTLEY SCHOOLS! Home Backs to Walking Path that Leads to Miles of Walking Paths with Ponds! Open, Bright & Airy Sterling Model with MANY Updates and Improvements Throughout! Beautiful Brick Front Elevation Offers Brick-Paved Curved Design Driveway & Ribbon Plus Brick-Paved Front Porch Entry (2019)! Exterior Trim Redone & Painted (2021)! Back of Home with Oval Shaped (18' x 25') Brick-Paved Patio & Gazebo with Natural Gas Line Installed in 2016 (Grill Can Stay but is As-Is)! Additional Garden Bed (8.5' x 16') on Side of Home (2015)! So Many Features Include: Hardwood Floors in Foyer, Hallway, Powder Room & Kitchen! Crown Moldings in Living, Dining, Den & Kitchen! Recessed Lights in 2nd Floor Hallway, Kitchen, Master Bathroom & Basement! FRESHLY PAINTED in Many Areas (2021)! Enter Inside to the 2-Story Foyer with Newer Chandelier (2015)! Formal Living & Dining Room with Newer Chandelier (2015)! Den Off Foyer Can Easily be Converted to a 5th Bedroom with Notch Out for a Closet! Open & Dramatic 2 Story Family Room Overlooks 2nd Floor with 2 Story Windows, NEW Gas Log Brick Fireplace (2016) with NEW Decorative Doors (2016), White Mantle & 2 Story Moldings, Ceiling Fan with Remote! Open & UPDATED Kitchen with Gray Painted Cabinets & Nickel Knobs (2021), Granite Countertops & Sink (2015), Tiled Backsplash (2015), Under Cabinet Lighting, Center Island with Breakfast Bar & Pendant Lighting (2015), Closet Pantry, NEWER Refrigerator (2015), Stove (2014), Dishwasher (2014) & Microwave (2013), NEW Blinds in Kitchen & Sliding Glass Doors (2019)! Separate Butler Pantry Also with Gray Cabinets, Granite Countertop, Under Cabinet Lighting & Backsplash! Updated Powder Room with New Toilet & Light Fixture (2015)! Laundry Off Kitchen to Garage with NEW Ceramic Floors & Cabinets (2017) & Washer/Dryer (2013)! 2nd Floor Opens to Foyer, Family & Kitchen Areas! Large Vaulted Master Bedroom with Ceiling Fan Outlet, NEW Room Darkening Blinds (2019) & LARGE Walk-In Closet! UPDATED Master Bathroom & Hall Bathrooms in 2017 with New Cabinets, Mirrors, Porcelain Tile Floors, Shower Fixtures & Custom Tiles, Sinks, Recessed Lights, Vanity Light Fixtures & Exhaust Fans! 2 Large Separate Vanities in Master Bathroom! 2nd Bedroom with Walk-In Closet! 3rd & 4th Bedrooms at End of Hallway with NEW Carpet in 4th Bedroom! FULL Finished Basement Done in 2010 Offers Rec Room, Game & Exercise Areas - or Make Them Your Own - Great to Make a 2nd Office Needed Today! There is a Plumbed 58 SF Room Ready for a Future Bathroom (Village Permit Inspection Approved)! Tons of Storage in the Additional Storage Area & Utility Room! Shelves Can Stay! NEWER Furnace & Central Air (2015)! Hot Water Heater (2014)! Sump Pump with Battery Backup (2013)! 2 Car Attached Garage Finished (2018) with Insulation, Dry Wall, Added Attic Insulation & Flooring with Pull Down Ladder that Adds Additional Attic Storage Space of 400 SF! Roof Done in 2008! Enjoy the Miles of Walking Paths and Many Beautiful Ponds Manchester Lakes Offers! Conveniently Located & Close to Randall Road Shopping, Restaurants & Minutes to Tollway!
Location
State IL
County Mc Henry
Area Algonquin
Rooms
Basement Full
Interior
Interior Features Vaulted/Cathedral Ceilings, Hardwood Floors, First Floor Laundry, Walk-In Closet(s), Ceiling - 9 Foot, Open Floorplan, Granite Counters
Heating Natural Gas, Forced Air
Cooling Central Air
Fireplaces Number 1
Fireplaces Type Attached Fireplace Doors/Screen, Gas Log, Gas Starter
Equipment Humidifier, Water-Softener Owned, Security System, CO Detectors, Ceiling Fan(s), Sump Pump, Backup Sump Pump;
Fireplace Y
Appliance Range, Microwave, Dishwasher, Refrigerator, Washer, Dryer, Disposal, Water Softener Owned
Laundry Gas Dryer Hookup, In Unit
Exterior
Exterior Feature Patio, Brick Paver Patio
Parking Features Attached
Garage Spaces 2.0
Community Features Curbs, Sidewalks, Street Lights, Street Paved
Roof Type Asphalt
Building
Lot Description Landscaped
Sewer Public Sewer
Water Public
New Construction false
Schools
Elementary Schools Conley Elementary School
Middle Schools Heineman Middle School
High Schools Huntley High School
School District 158 , 158, 158
Others
HOA Fee Include Other
Ownership Fee Simple w/ HO Assn.
Special Listing Condition None
Read Less
Want to know what your home might be worth? Contact us for a FREE valuation!

Our team is ready to help you sell your home for the highest possible price ASAP

© 2024 Listings courtesy of MRED as distributed by MLS GRID. All Rights Reserved.
Bought with Jaime Silva • Five Star Realty, Inc






