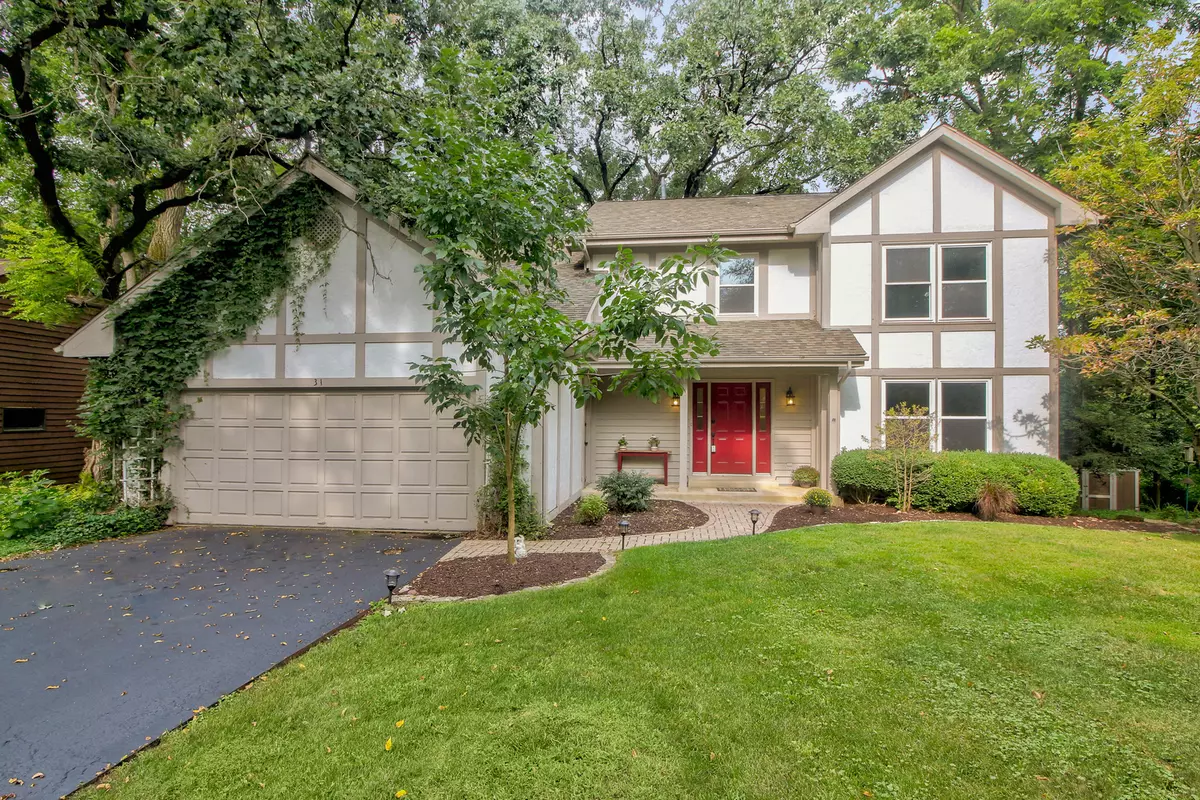$285,000
$290,000
1.7%For more information regarding the value of a property, please contact us for a free consultation.
31 Circle DR Algonquin, IL 60102
3 Beds
2.5 Baths
2,796 SqFt
Key Details
Sold Price $285,000
Property Type Single Family Home
Sub Type Detached Single
Listing Status Sold
Purchase Type For Sale
Square Footage 2,796 sqft
Price per Sqft $101
Subdivision Fox River View
MLS Listing ID 10613869
Sold Date 06/18/20
Style Tudor
Bedrooms 3
Full Baths 2
Half Baths 1
HOA Fees $22/ann
Year Built 1989
Annual Tax Amount $7,852
Tax Year 2018
Lot Size 9,713 Sqft
Lot Dimensions 130 X 50
Property Description
Motivated Seller! This Magnificent Home has been remodeled throughout and is Move-In Ready! New Features include a Spacious Kitchen with Maple Cabinets and Corian Counter Tops, New Flooring on the Main and Upper levels, Freshly Painted Neutral Colors. Newly Finished Bathrooms. A Large Finished Walk-Out Basement. Other Updates include Water Heater replaced in (2019), Several Windows (2019), A/C (2016). Close Proximity to Schools and Park.
Location
State IL
County Mc Henry
Area Algonquin
Rooms
Basement Full, Walkout
Interior
Interior Features Wood Laminate Floors, First Floor Laundry, Walk-In Closet(s)
Heating Natural Gas, Forced Air
Cooling Central Air
Fireplaces Number 1
Fireplaces Type Wood Burning, Attached Fireplace Doors/Screen
Equipment Water-Softener Owned, CO Detectors, Ceiling Fan(s), Sump Pump, Air Purifier
Fireplace Y
Appliance Range, Microwave, Dishwasher, Refrigerator, Washer, Dryer, Disposal, Water Softener, Water Softener Owned
Laundry Electric Dryer Hookup, In Unit, Sink
Exterior
Exterior Feature Deck, Storms/Screens
Parking Features Attached
Garage Spaces 2.0
Community Features Street Paved
Roof Type Asphalt
Building
Lot Description Wooded, Mature Trees
Sewer Septic-Private
Water Private Well
New Construction false
Schools
Elementary Schools Neubert Elementary School
Middle Schools Westfield Community School
High Schools H D Jacobs High School
School District 300 , 300, 300
Others
HOA Fee Include Other
Ownership Fee Simple w/ HO Assn.
Special Listing Condition None
Read Less
Want to know what your home might be worth? Contact us for a FREE valuation!

Our team is ready to help you sell your home for the highest possible price ASAP

© 2024 Listings courtesy of MRED as distributed by MLS GRID. All Rights Reserved.
Bought with Gregory Teets • Keller Williams Innovate - Aurora


