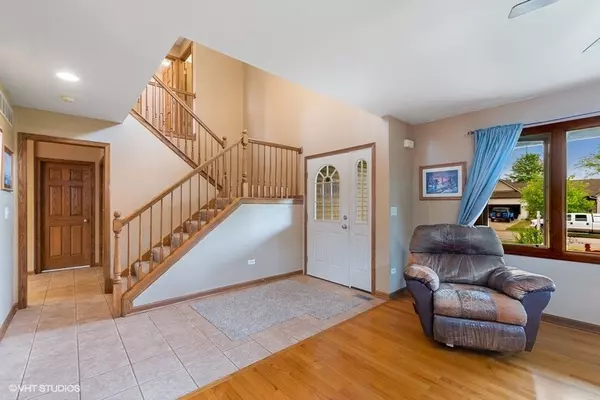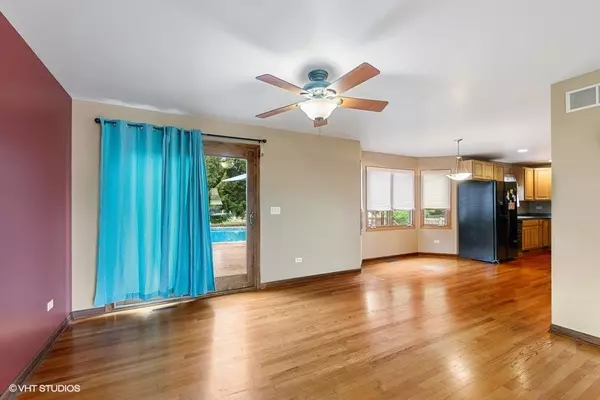$280,000
$269,500
3.9%For more information regarding the value of a property, please contact us for a free consultation.
251 Tanager DR Woodstock, IL 60098
3 Beds
2.5 Baths
1,854 SqFt
Key Details
Sold Price $280,000
Property Type Single Family Home
Sub Type Detached Single
Listing Status Sold
Purchase Type For Sale
Square Footage 1,854 sqft
Price per Sqft $151
Subdivision Victorian Country
MLS Listing ID 11093255
Sold Date 07/29/21
Style Traditional
Bedrooms 3
Full Baths 2
Half Baths 1
HOA Fees $12/ann
Year Built 2004
Annual Tax Amount $7,782
Tax Year 2020
Lot Size 9,539 Sqft
Lot Dimensions 9579
Property Description
Multiple offers received... Highest & Best due by Tuesday June 29th at 3:00 PM. Original Owners of this beautiful home located in Victorian Country Subdivision in Woodstock IL. Inside, this 3 bedroom 2-1/2 bath home features a large bonus room upstairs that could easily be converted into a 4th bedroom. Master bath complete with whirlpool bathtub & separate shower. Hardwood floors are original, The carpet is all NEW. Fresh paint throughout. Basement is unfinished with rough-in for a bathroom & a deep pour for higher ceilings ready to finish. All appliances are included as-is. Ice maker on fridge does not work. Fireplace has been converted to wood burning, but still has gas line if you want to covert back to gas. Outside the yard has been professionally maintained & features a fenced-in backyard along with a large deck & swimming pool that is great for entertaining family & friends. All pool equipment & outside furniture are included. The front porch is the perfect place to sit for a morning cup of coffee or later in the day enjoying an iced tea or glass of wine. Schedule your showing today before this one is gone!
Location
State IL
County Mc Henry
Area Bull Valley / Greenwood / Woodstock
Rooms
Basement Full
Interior
Interior Features Vaulted/Cathedral Ceilings, Skylight(s), Hardwood Floors, Walk-In Closet(s), Dining Combo
Heating Natural Gas, Forced Air
Cooling Central Air
Fireplaces Number 1
Fireplaces Type Wood Burning
Equipment CO Detectors, Ceiling Fan(s), Sump Pump
Fireplace Y
Appliance Range, Microwave, Dishwasher, Refrigerator, Washer, Dryer, Disposal
Laundry Gas Dryer Hookup, In Unit
Exterior
Exterior Feature Deck, Above Ground Pool
Parking Features Attached
Garage Spaces 2.0
Community Features Park, Lake, Street Paved
Roof Type Asphalt
Building
Lot Description Fenced Yard, Landscaped, Sidewalks
Sewer Public Sewer
Water Public
New Construction false
Schools
Elementary Schools Olson Elementary School
Middle Schools Northwood Middle School
High Schools Woodstock North High School
School District 200 , 200, 200
Others
HOA Fee Include None
Ownership Fee Simple w/ HO Assn.
Special Listing Condition None
Read Less
Want to know what your home might be worth? Contact us for a FREE valuation!

Our team is ready to help you sell your home for the highest possible price ASAP

© 2024 Listings courtesy of MRED as distributed by MLS GRID. All Rights Reserved.
Bought with Terri Tillinghast • RE/MAX Properties Northwest






