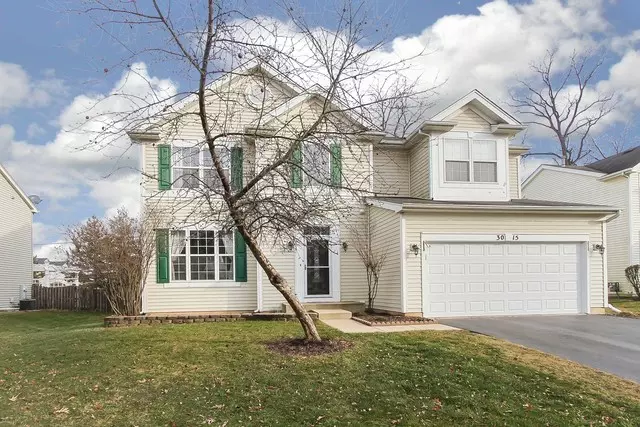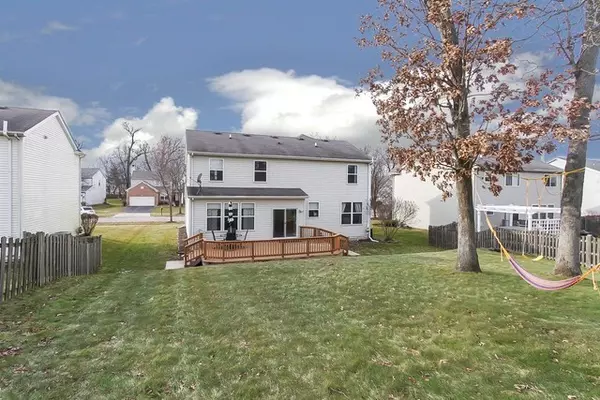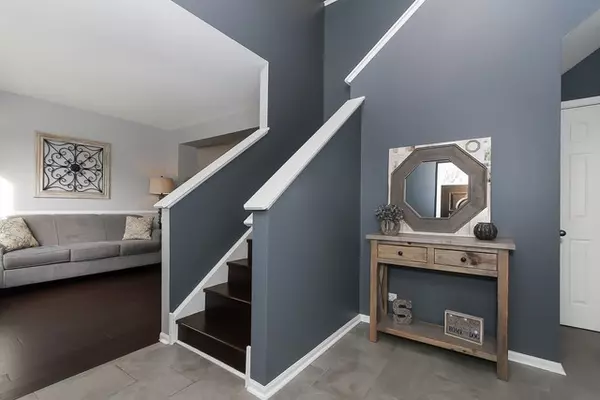$275,000
$279,900
1.8%For more information regarding the value of a property, please contact us for a free consultation.
3015 SHENANDOAH DR Carpentersville, IL 60110
4 Beds
2.5 Baths
2,272 SqFt
Key Details
Sold Price $275,000
Property Type Single Family Home
Sub Type Detached Single
Listing Status Sold
Purchase Type For Sale
Square Footage 2,272 sqft
Price per Sqft $121
Subdivision Shenandoah
MLS Listing ID 10605188
Sold Date 05/27/20
Bedrooms 4
Full Baths 2
Half Baths 1
HOA Fees $18/ann
Year Built 2000
Annual Tax Amount $7,208
Tax Year 2018
Lot Size 9,944 Sqft
Lot Dimensions 71 X 146 X 66 X 144
Property Description
BEAUTIFUL UPDATES TOO NUMEROUS TO LIST - See the chic design and feel the cozy atmosphere when you walk through the door!!! One of the LARGEST MODELS available! NEWER features include: Rich HARDWOOD FLOORING in the LR/DR, PLUSH CARPETING in all bedrooms, FRESHLY PAINTED throughout, SS appliances, ALL light fixtures, Washer/Dryer, Garage door & opener, furnace ('17), A/C ('05), H2O heater ('13) & Deck ('17). 2 Story Foyer. Cozy Living Room. The Island Kitchen, boasting ample cabinetry and counter space with large Eating Area, has access to the Deck. Large Family room open to Kitchen is ideal for Entertaining. Master Suite with Sitting Area and updated Private Bath featuring dual sinks, soaking tub and separate shower. 3 additional good sized bedrooms share the hall bath. Nothing for you to do but move right in!!! All this and it's on a large wooded lot...you've got to see this one before it's Gone!!!
Location
State IL
County Kane
Area Carpentersville
Rooms
Basement Partial
Interior
Interior Features Vaulted/Cathedral Ceilings, Hardwood Floors, Second Floor Laundry, Walk-In Closet(s)
Heating Natural Gas, Forced Air
Cooling Central Air
Equipment TV-Cable, CO Detectors, Ceiling Fan(s), Sump Pump
Fireplace N
Appliance Range, Microwave, Dishwasher, Refrigerator, Washer, Dryer, Disposal, Stainless Steel Appliance(s)
Exterior
Exterior Feature Deck
Parking Features Attached
Garage Spaces 2.0
Community Features Curbs, Sidewalks, Street Lights, Street Paved
Roof Type Asphalt
Building
Lot Description Wooded
Sewer Public Sewer
Water Public
New Construction false
Schools
Elementary Schools Liberty Elementary School
Middle Schools Dundee Middle School
High Schools H D Jacobs High School
School District 300 , 300, 300
Others
HOA Fee Include None
Ownership Fee Simple
Special Listing Condition None
Read Less
Want to know what your home might be worth? Contact us for a FREE valuation!

Our team is ready to help you sell your home for the highest possible price ASAP

© 2024 Listings courtesy of MRED as distributed by MLS GRID. All Rights Reserved.
Bought with Joseph Baez • Coldwell Banker Residential Brokerage






