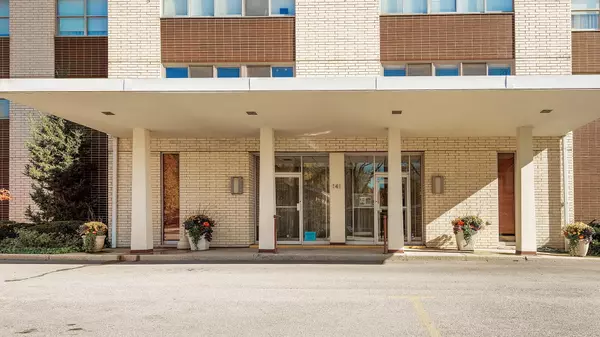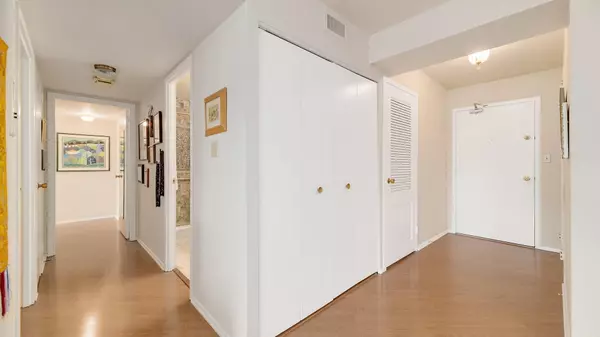$177,500
$189,900
6.5%For more information regarding the value of a property, please contact us for a free consultation.
141 N La Grange RD #403 La Grange, IL 60525
2 Beds
2 Baths
Key Details
Sold Price $177,500
Property Type Condo
Sub Type Condo
Listing Status Sold
Purchase Type For Sale
Subdivision La Grange Towers
MLS Listing ID 10592627
Sold Date 02/24/20
Bedrooms 2
Full Baths 2
HOA Fees $446/mo
Rental Info No
Year Built 1964
Annual Tax Amount $2,266
Tax Year 2018
Lot Dimensions COMMON
Property Description
Location, location, location! This fantastic 2 bedroom, 2 bath condo is located less than two blocks from the Metra train to Chicago and downtown La Grange! Unit comes with storage and 1 deeded garage parking space. Sun-infused open floor plan with new windows throughout (2019), custom roman shades and neutral plush carpet. Foyer entry with laminate wood floor, large guest closet and utility closet with new water heater (2018), new a/c with air handler (2017) and circuit breaker access. Eat-in kitchen features easy clean vinyl tile floor, oak cabinets & double stainless steel sink with disposal. Dining room opens to living room with wall of windows offering amazing sunset views. Master bedroom suite features walk-in closet and full bath with tub/shower and new vanity. Gorgeous hall bath (updated 2017) features natural Carrara marble floor, walk-in shower with natural stone tile surround and classic white vanity. Tough to beat location & wonderful carefree living space!
Location
State IL
County Cook
Area La Grange
Rooms
Basement None
Interior
Interior Features Elevator, Wood Laminate Floors, Storage, Walk-In Closet(s)
Heating Electric
Cooling Central Air
Equipment Intercom, CO Detectors
Fireplace N
Appliance Range, Microwave, Dishwasher, Refrigerator, Disposal
Exterior
Exterior Feature Roof Deck, Storms/Screens
Parking Features Attached
Garage Spaces 1.0
Amenities Available Coin Laundry, Elevator(s), Storage, Party Room, Sundeck, Receiving Room, Security Door Lock(s)
Building
Lot Description Common Grounds
Story 10
Sewer Public Sewer
Water Lake Michigan, Public
New Construction false
Schools
Elementary Schools Forest Road Elementary School
Middle Schools Park Junior High School
High Schools Lyons Twp High School
School District 102 , 102, 204
Others
HOA Fee Include Water,Insurance,Exterior Maintenance,Lawn Care,Scavenger,Snow Removal
Ownership Condo
Special Listing Condition None
Pets Allowed No
Read Less
Want to know what your home might be worth? Contact us for a FREE valuation!

Our team is ready to help you sell your home for the highest possible price ASAP

© 2024 Listings courtesy of MRED as distributed by MLS GRID. All Rights Reserved.
Bought with Ron Wexler • Keller Williams Preferred Rlty






