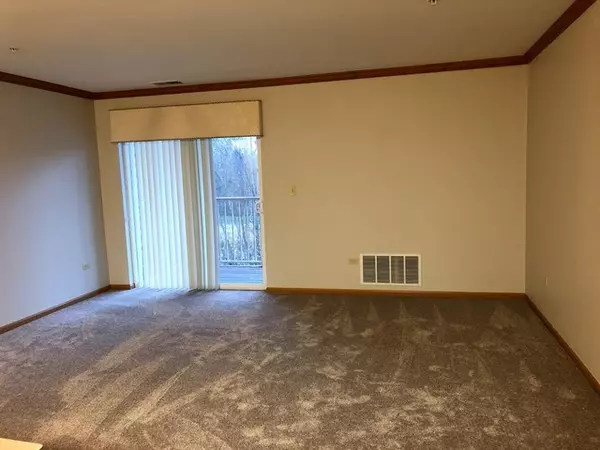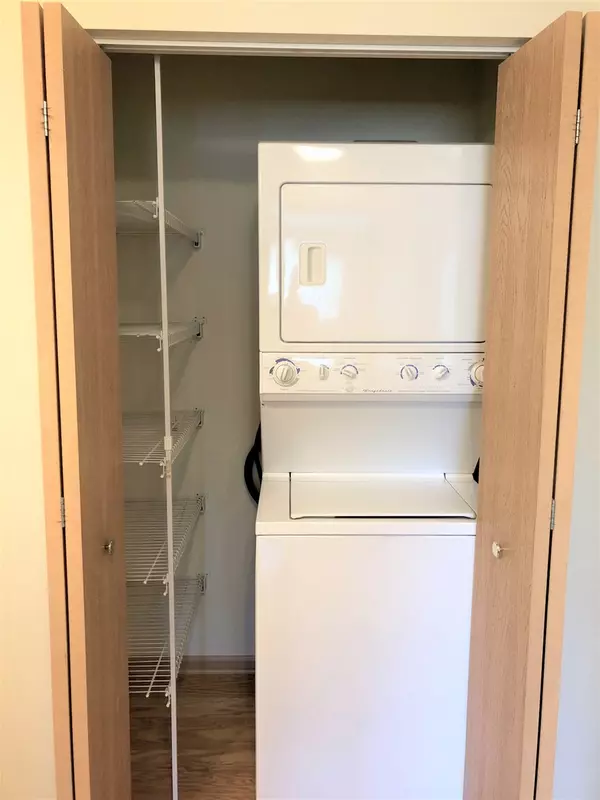$53,000
$59,000
10.2%For more information regarding the value of a property, please contact us for a free consultation.
801 N MCLEAN BLVD #246 Elgin, IL 60123
1 Bed
1 Bath
975 SqFt
Key Details
Sold Price $53,000
Property Type Condo
Sub Type Condo
Listing Status Sold
Purchase Type For Sale
Square Footage 975 sqft
Price per Sqft $54
Subdivision The Greens Of Elgin
MLS Listing ID 10580754
Sold Date 01/10/20
Bedrooms 1
Full Baths 1
HOA Fees $1,002/mo
Rental Info Yes
Year Built 2002
Annual Tax Amount $845
Tax Year 2018
Lot Dimensions COMMON
Property Description
Att'n Seniors! Here is your opportunity to own a beautiful end unit 1 BR condo @ the senior independent living community of The Greens of Elgin! Stunning southern views of open areas and Tyler Creek from your private balcony / condo fully rehabbed and freshly painted - includes crown molding, new carpeting & vinyl plank flooring in kitchen. This one "checks all the boxes" when it comes to location and condition! Monthly assessment fee pays all utilities, provides weekly housekeeping/linen changes, 20 meals/mo., 1/2 free maintenance/mo., van for transportation, storage in basement and so much more! Common areas include beauty shop, exercise room, community/party room, library, sun room and laundry room. Join in the social activities and enjoy your independence! Isn't is time for a change?!
Location
State IL
County Kane
Area Elgin
Rooms
Basement Full
Interior
Interior Features Wood Laminate Floors, Second Floor Laundry, Laundry Hook-Up in Unit, Storage
Heating Natural Gas, Forced Air
Cooling Central Air
Equipment TV-Cable, Fire Sprinklers, CO Detectors
Fireplace N
Appliance Range, Dishwasher, Refrigerator, Washer, Dryer
Exterior
Exterior Feature Balcony, Storms/Screens, End Unit, Cable Access
Amenities Available Elevator(s), Exercise Room, Storage, On Site Manager/Engineer, Party Room
Roof Type Asphalt
Building
Lot Description Common Grounds
Story 3
Sewer Public Sewer
Water Public
New Construction false
Schools
School District 46 , 46, 46
Others
HOA Fee Include Air Conditioning,Water,Electricity,Insurance,TV/Cable,Exercise Facilities,Exterior Maintenance,Lawn Care,Scavenger,Snow Removal,Other
Ownership Condo
Special Listing Condition None
Pets Allowed Cats OK, Size Limit
Read Less
Want to know what your home might be worth? Contact us for a FREE valuation!

Our team is ready to help you sell your home for the highest possible price ASAP

© 2024 Listings courtesy of MRED as distributed by MLS GRID. All Rights Reserved.
Bought with Lynn Purcell • Baird & Warner Fox Valley - Geneva






