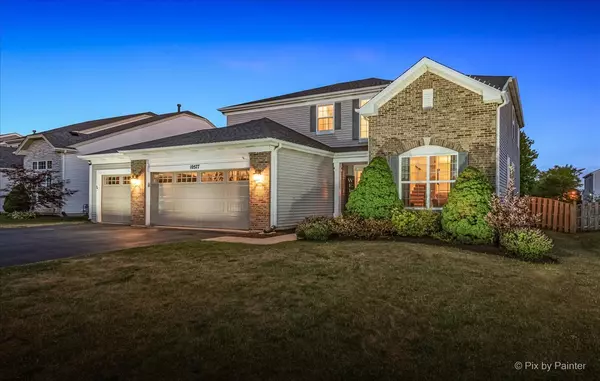$380,000
$375,000
1.3%For more information regarding the value of a property, please contact us for a free consultation.
10577 Great Plaines DR Huntley, IL 60142
4 Beds
2.5 Baths
2,566 SqFt
Key Details
Sold Price $380,000
Property Type Single Family Home
Sub Type Detached Single
Listing Status Sold
Purchase Type For Sale
Square Footage 2,566 sqft
Price per Sqft $148
Subdivision Wing Pointe
MLS Listing ID 11126346
Sold Date 07/20/21
Bedrooms 4
Full Baths 2
Half Baths 1
Year Built 2001
Annual Tax Amount $9,303
Tax Year 2020
Lot Size 8,333 Sqft
Lot Dimensions 8400
Property Description
Highest & Best Due Sunday 6/20 at 3p. Beautifully updated Mt. McKinley model in the highly coveted Wing Pointe subdivision! This 4 bed, 2.1 bath home (+ office) dazzles from the moment you step through the door! Neutral & updated colors throughout. Beautiful windows throughout the main level let in the perfect amount of light to this bright and airy home. The two story foyer showcases the sparkling wood floors, and combined living and dining rooms with vaulted ceilings.. Make your way to the *gorgeously* remodeled kitchen with all stainless steel appliances, custom cabinets with soft close doors/drawers and crown moulding, quartz countertops, and tile backsplash! If the island breakfast bar isn't enough, there's plenty of table space looking out the sliding glass doors to the oversized deck and fully fenced yard! Cozy up in the large family room with wood burning fireplace, with stunning custom stone remodel. The possibilities are endless in the extra bonus room on the main level with tons of cabinet space - can be used as mud room, craft room, pet suite, office, whatever your heart desires! Make your way upstairs where there's newer carpet and 4 Bedrooms! Step into the master suite, featuring an extra sitting area - currently being used as a home office and exercise space! Master bath has separate tub and shower, and oversized vanity! 3 extra bedrooms upstairs share the totally updated second bathroom! Time to get creative in the unfinished basement, make it your own! Fully fenced backyard with deck provides the perfect play space for kids and pets, with a separate storage shed! And you can't miss the HUGE 3-car garage with epoxy flooring and back service door leading to the yard. New control board on furnace, patio door and roof replaced in 2015, kitchen appliances all less than 8 years old. Nothing left to do but move in! 2nd bathroom just remodeled. Newer Kitchen. Newer carpet. Some windows replaced (Pella). Part of the desirable D-158 Huntley school district, minutes from the best shopping and dining in Huntley and Algonquin, just a short drive to I-90. This home is everything you've been waiting for, don't miss out!
Location
State IL
County Mc Henry
Area Huntley
Rooms
Basement Full
Interior
Interior Features Vaulted/Cathedral Ceilings, Hardwood Floors, First Floor Laundry
Heating Natural Gas, Forced Air
Cooling Central Air
Fireplaces Number 1
Fireplaces Type Wood Burning, Gas Starter
Equipment Humidifier, CO Detectors, Ceiling Fan(s), Sump Pump
Fireplace Y
Appliance Range, Microwave, Dishwasher, Refrigerator, Washer, Dryer, Disposal
Exterior
Exterior Feature Deck, Storms/Screens
Parking Features Attached
Garage Spaces 3.0
Community Features Park, Lake, Curbs, Sidewalks, Street Lights, Street Paved
Roof Type Asphalt
Building
Lot Description Fenced Yard, Wood Fence
Sewer Public Sewer
Water Community Well
New Construction false
Schools
Elementary Schools Leggee Elementary School
Middle Schools Marlowe Middle School
High Schools Huntley High School
School District 158 , 158, 158
Others
HOA Fee Include None
Ownership Fee Simple
Special Listing Condition None
Read Less
Want to know what your home might be worth? Contact us for a FREE valuation!

Our team is ready to help you sell your home for the highest possible price ASAP

© 2024 Listings courtesy of MRED as distributed by MLS GRID. All Rights Reserved.
Bought with Heather Weiss • Schori Real Estate






