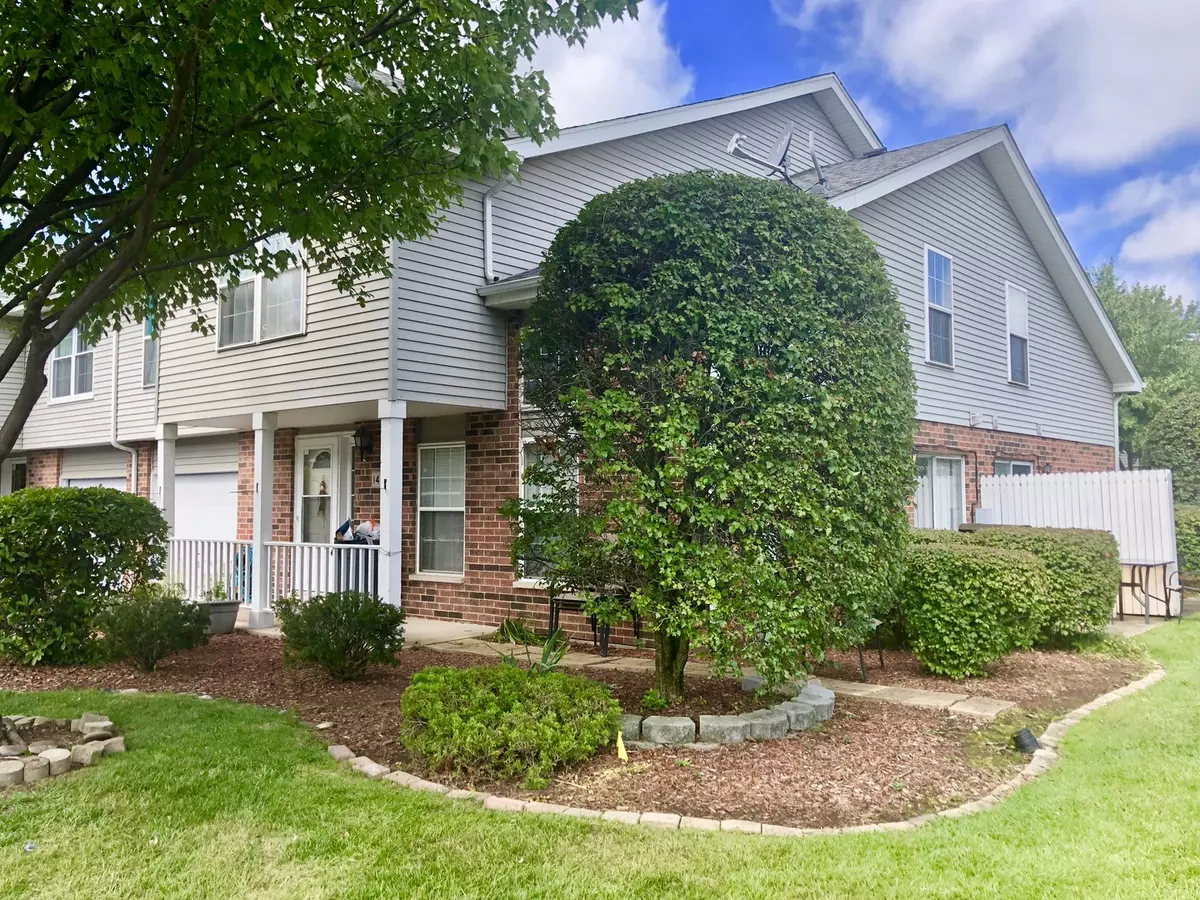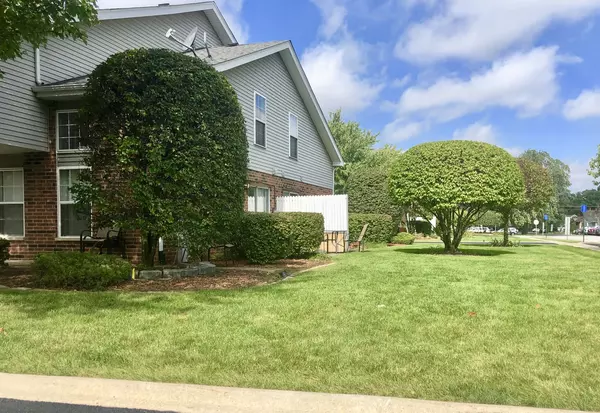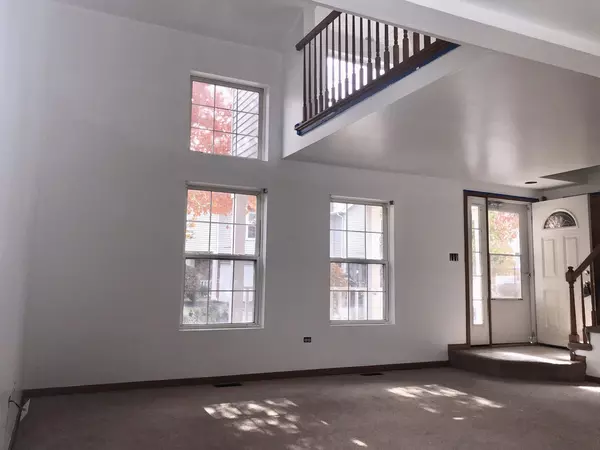$134,585
$134,585
For more information regarding the value of a property, please contact us for a free consultation.
14718 Kenton AVE Midlothian, IL 60445
2 Beds
1.5 Baths
1,387 SqFt
Key Details
Sold Price $134,585
Property Type Townhouse
Sub Type Townhouse-2 Story
Listing Status Sold
Purchase Type For Sale
Square Footage 1,387 sqft
Price per Sqft $97
Subdivision Plaintree Meadows
MLS Listing ID 10570957
Sold Date 01/29/20
Bedrooms 2
Full Baths 1
Half Baths 1
HOA Fees $150/mo
Rental Info Yes
Year Built 1993
Annual Tax Amount $5,001
Tax Year 2017
Lot Dimensions 72X57
Property Description
Great opportunity to purchase in the desirable Plaintree Meadow Subdivision with exterior maintenance, snow and lawn care provided! Freshly painted throughout, open entry with two story family room, kitchen with separate eating area, Huge master bedroom with walk in closets. Second bedroom is just down the hall next to a large loft with closet that can easily be converted to a 3rd bedroom. Oversized full bath plus addition 1/2 bath on main living. Attached garage with storage space. Corner house so plenty of extra yard space and open views! Oak Forest School District.
Location
State IL
County Cook
Area Midlothian
Rooms
Basement None
Interior
Interior Features Vaulted/Cathedral Ceilings, First Floor Laundry, Storage, Walk-In Closet(s)
Heating Natural Gas, Forced Air
Cooling Central Air
Fireplace N
Exterior
Parking Features Attached
Garage Spaces 1.0
Roof Type Asphalt
Building
Lot Description Common Grounds, Corner Lot
Story 2
Sewer Public Sewer
Water Lake Michigan
New Construction false
Schools
School District 142 , 142, 228
Others
HOA Fee Include Insurance,Exterior Maintenance,Lawn Care,Snow Removal
Ownership Fee Simple w/ HO Assn.
Special Listing Condition None
Pets Allowed Number Limit
Read Less
Want to know what your home might be worth? Contact us for a FREE valuation!

Our team is ready to help you sell your home for the highest possible price ASAP

© 2024 Listings courtesy of MRED as distributed by MLS GRID. All Rights Reserved.
Bought with Diane Williams • RE/MAX Synergy






