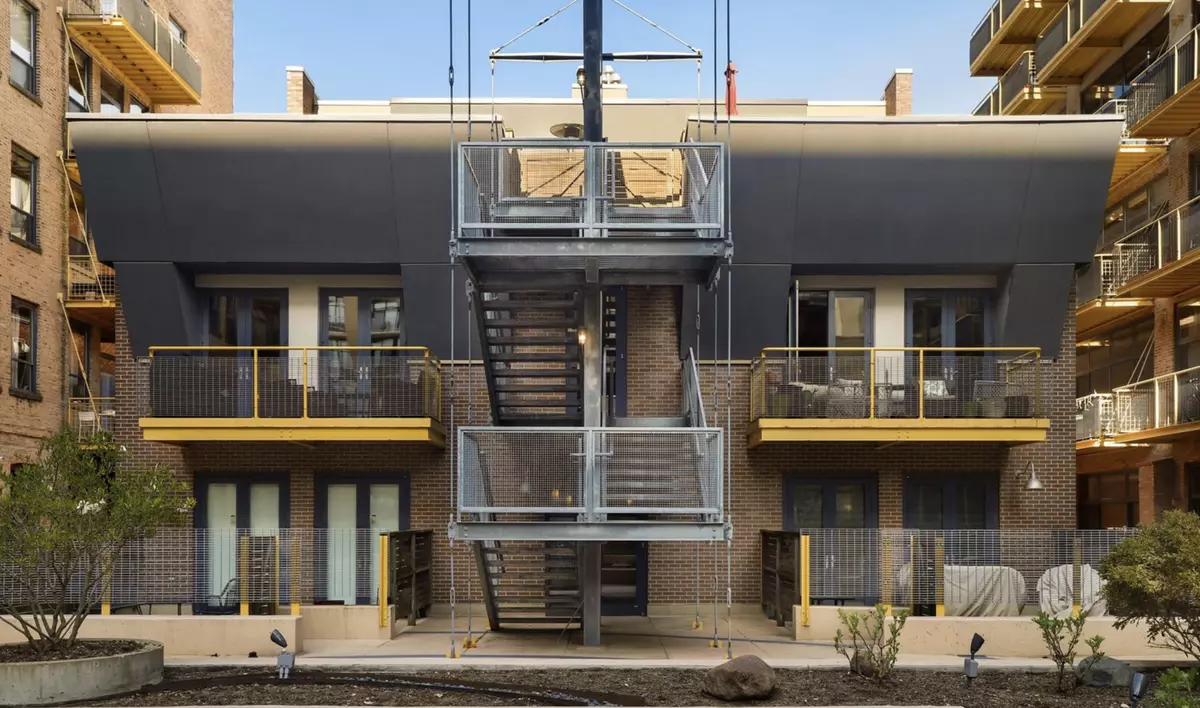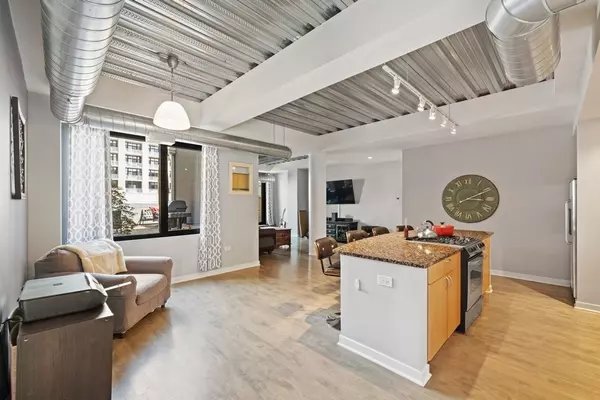$560,000
$530,000
5.7%For more information regarding the value of a property, please contact us for a free consultation.
1910 S Indiana AVE #312 Chicago, IL 60616
2 Beds
2.5 Baths
1,680 SqFt
Key Details
Sold Price $560,000
Property Type Condo
Sub Type Condo-Duplex,Penthouse
Listing Status Sold
Purchase Type For Sale
Square Footage 1,680 sqft
Price per Sqft $333
Subdivision Bank Note Place
MLS Listing ID 11075643
Sold Date 07/29/21
Bedrooms 2
Full Baths 2
Half Baths 1
HOA Fees $646/mo
Rental Info Yes
Year Built 1902
Annual Tax Amount $9,273
Tax Year 2019
Lot Dimensions COMMON
Property Description
Amazing two floor, duplex in the heart of the South Loop with almost 1100 sqft of private outdoor space. There is only one other duplex like this in this development. Lives like a single family with wide open layout on the main living level, large private outdoor space on each level with eastern exposure overlooking the courtyard. Main living level has hardwood flooring throughout, separate dining space as well as a generously sized kitchen with 9' island, stainless steel appliances, granite counters and 42" cabinets. Ton of closets as well as pantry in kitchen. Roof Deck off of Living Room is 850 sqft perfect for entertaining, grilling and working outside. Large en suite master bedroom on the same level as the second bedroom with another full bath. Another private outdoor space off the master bedroom that is another 240 sqft! Attached directly to your home, one heated garage space that is off the alley and is not in the common garage, only has a few other spaces. Excellent home and eager to show it!
Location
State IL
County Cook
Area Chi - Near South Side
Rooms
Basement None
Interior
Interior Features Hardwood Floors, Laundry Hook-Up in Unit
Heating Natural Gas, Forced Air
Cooling Central Air
Equipment TV-Cable, Fire Sprinklers, CO Detectors
Fireplace N
Appliance Range, Microwave, Dishwasher, Refrigerator, Washer, Dryer, Disposal, Stainless Steel Appliance(s), Gas Cooktop
Exterior
Exterior Feature Balcony, Deck, Storms/Screens, End Unit, Cable Access
Garage Attached
Garage Spaces 1.0
Amenities Available Bike Room/Bike Trails, Storage, Park
Building
Lot Description Park Adjacent
Story 3
Sewer Public Sewer
Water Lake Michigan, Public
New Construction false
Schools
School District 299 , 299, 299
Others
HOA Fee Include Water,Insurance,TV/Cable,Exterior Maintenance,Lawn Care,Scavenger,Snow Removal,Other,Internet
Ownership Condo
Special Listing Condition None
Pets Description Cats OK, Dogs OK, Size Limit
Read Less
Want to know what your home might be worth? Contact us for a FREE valuation!

Our team is ready to help you sell your home for the highest possible price ASAP

© 2024 Listings courtesy of MRED as distributed by MLS GRID. All Rights Reserved.
Bought with Non Member • NON MEMBER






