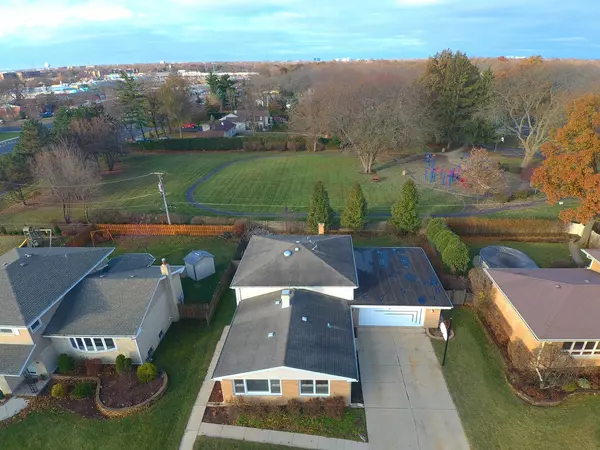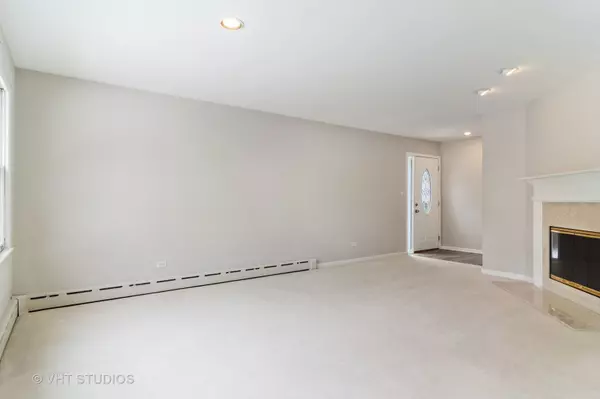$300,000
$337,900
11.2%For more information regarding the value of a property, please contact us for a free consultation.
916 S Maple ST Mount Prospect, IL 60056
4 Beds
2.5 Baths
2,365 SqFt
Key Details
Sold Price $300,000
Property Type Single Family Home
Sub Type Detached Single
Listing Status Sold
Purchase Type For Sale
Square Footage 2,365 sqft
Price per Sqft $126
Subdivision Country Club Terrace
MLS Listing ID 10587495
Sold Date 01/22/20
Style Bi-Level
Bedrooms 4
Full Baths 2
Half Baths 1
Year Built 1966
Annual Tax Amount $8,508
Tax Year 2018
Lot Size 9,151 Sqft
Lot Dimensions 75 X 121
Property Description
Here's your chance... so much house for this listing price. Another bonus - home backs up to Country Side Park/playground (see additional Drone Video) with gate access. A true 4 bedroom - all on same floor including a master bedroom with private - newly remodeled bathroom, 2.1 total bathrooms. Huge family room 28' x 19' with recessed lighting and a ceramic tiled walk area to updated powder room and door to back yard. Living room with gas log fireplace and L shape dining room are both carpeted (plywood below). Kitchen has table eating area, Granite countertops and recently painted cabinets. 28' x 6' utility room/storage plus inside access to oversized attached 2+ garage with 28' x 25' interior. Cement crawl under LR/DR/Kit for additional storage. New windows in the last 2 years in all 4 bedrooms and brand new carpeting protects the hardwood floors in all 4 bedrooms too. Best of both worlds - gas hot water baseboard heat and separate 5 year new central air system conditioning. Double wide concrete driveway can handle all your guests. Prospect High School, Lions Park Grade and Lincoln Junior High Schools. Quick drive to Marianos and options between Mt Prospect Metra or Des Plaines Cumberland Metra Stations.
Location
State IL
County Cook
Area Mount Prospect
Rooms
Basement Partial
Interior
Heating Natural Gas, Steam, Baseboard
Cooling Central Air
Fireplaces Number 1
Fireplaces Type Wood Burning, Attached Fireplace Doors/Screen, Gas Log
Equipment TV-Cable, Ceiling Fan(s), Sump Pump
Fireplace Y
Appliance Range, Microwave, Dishwasher, Refrigerator, Washer, Dryer, Disposal
Exterior
Exterior Feature Patio
Parking Features Attached
Garage Spaces 2.0
Community Features Sidewalks, Street Lights, Street Paved
Roof Type Asphalt
Building
Lot Description Landscaped, Park Adjacent
Sewer Public Sewer
Water Lake Michigan
New Construction false
Schools
Elementary Schools Lions Park Elementary School
Middle Schools Lincoln Junior High School
High Schools Prospect High School
School District 57 , 57, 214
Others
HOA Fee Include None
Ownership Fee Simple
Special Listing Condition None
Read Less
Want to know what your home might be worth? Contact us for a FREE valuation!

Our team is ready to help you sell your home for the highest possible price ASAP

© 2024 Listings courtesy of MRED as distributed by MLS GRID. All Rights Reserved.
Bought with Benjamin Tregoning • Coldwell Banker Residential






