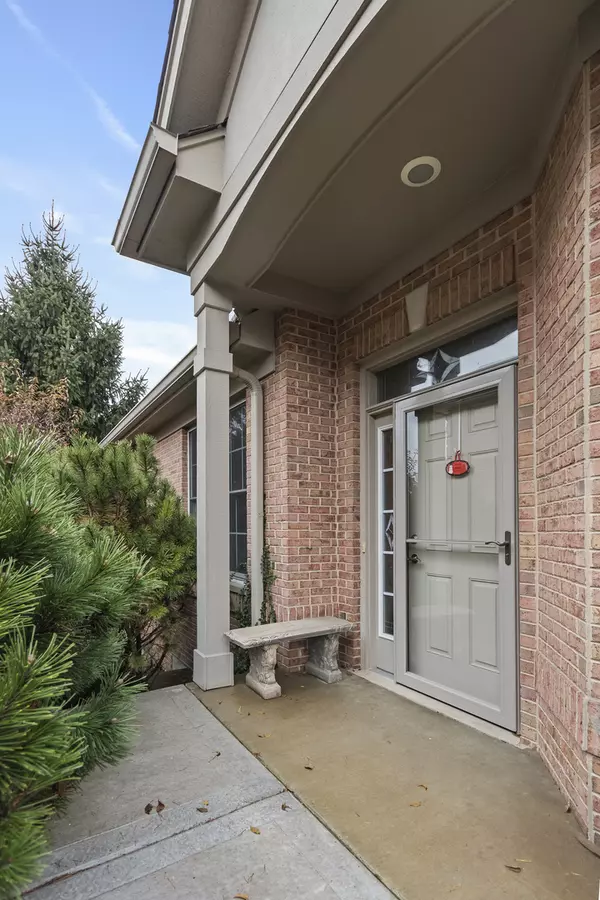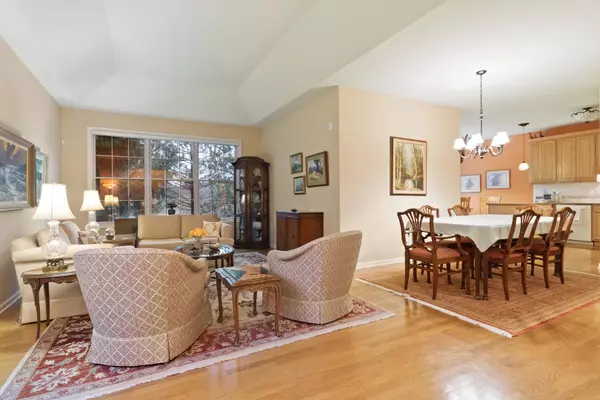$340,500
$340,500
For more information regarding the value of a property, please contact us for a free consultation.
332 Ashbury PL Lemont, IL 60439
2 Beds
3 Baths
1,724 SqFt
Key Details
Sold Price $340,500
Property Type Multi-Family
Sub Type Quad-Ranch,Townhouse-Ranch
Listing Status Sold
Purchase Type For Sale
Square Footage 1,724 sqft
Price per Sqft $197
Subdivision Ashbury Woods
MLS Listing ID 10583012
Sold Date 03/19/20
Bedrooms 2
Full Baths 3
HOA Fees $255/mo
Rental Info No
Year Built 2006
Annual Tax Amount $5,927
Tax Year 2017
Lot Dimensions 42X83
Property Description
This is just what you're looking for! A beautiful ranch townhome with all hardwood floors on the main level, a large master bedroom with a big master bath with dual sinks, a soaker tub and separate shower. So much to see! There is a wonderful kitchen with granite leading to a deck, great views, a formal dining room, tray ceilings, a main floor family room, lots of windows with wood shutters and upgraded closet shelving. The basement is wonderfully finished and open for family gatherings and has a full bath. This home is wonderfully cared for and extra clean. Come see for yourself.
Location
State IL
County Cook
Area Lemont
Rooms
Basement Full
Interior
Interior Features Hardwood Floors, First Floor Laundry, Laundry Hook-Up in Unit, Storage, Walk-In Closet(s)
Heating Natural Gas, Forced Air
Cooling Central Air
Fireplace N
Appliance Range, Microwave, Dishwasher, Refrigerator, Washer, Dryer, Disposal
Exterior
Exterior Feature Deck, End Unit
Parking Features Attached
Garage Spaces 2.5
Roof Type Asphalt
Building
Lot Description Common Grounds, Landscaped
Story 1
Sewer Public Sewer
Water Public
New Construction false
Schools
High Schools Lemont Twp High School
School District 113A , 113A, 210
Others
HOA Fee Include Insurance,Exterior Maintenance,Lawn Care,Snow Removal
Ownership Fee Simple w/ HO Assn.
Special Listing Condition None
Pets Allowed Cats OK, Dogs OK, Number Limit
Read Less
Want to know what your home might be worth? Contact us for a FREE valuation!

Our team is ready to help you sell your home for the highest possible price ASAP

© 2024 Listings courtesy of MRED as distributed by MLS GRID. All Rights Reserved.
Bought with Daniel Kenney • Keller Williams Preferred Rlty






