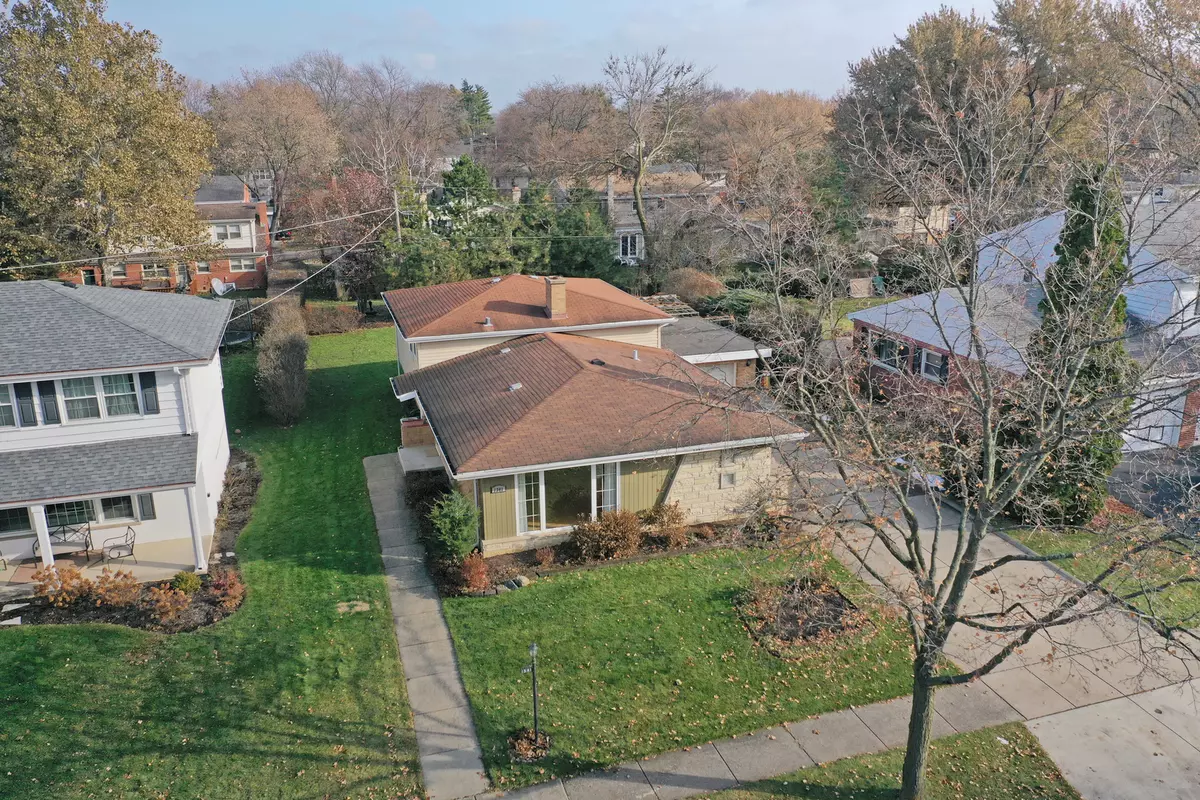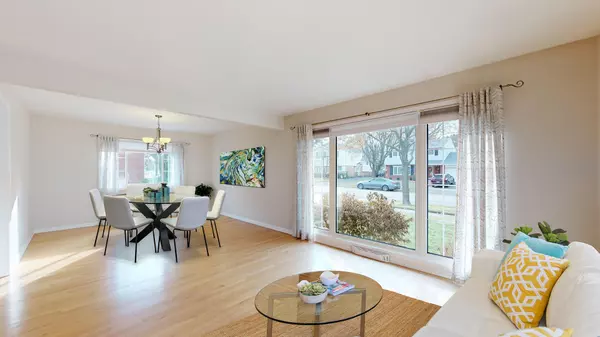$364,000
$369,900
1.6%For more information regarding the value of a property, please contact us for a free consultation.
1341 N Highland AVE Arlington Heights, IL 60004
4 Beds
3 Baths
2,270 SqFt
Key Details
Sold Price $364,000
Property Type Single Family Home
Sub Type Detached Single
Listing Status Sold
Purchase Type For Sale
Square Footage 2,270 sqft
Price per Sqft $160
Subdivision Northwest Highlands
MLS Listing ID 10579895
Sold Date 12/23/19
Style Quad Level
Bedrooms 4
Full Baths 3
Year Built 1961
Annual Tax Amount $8,161
Tax Year 2018
Lot Size 8,698 Sqft
Lot Dimensions 66 X 133
Property Description
Location* Schools* Size* Value* ... hurry home! Rarely available 4 bedroom, 3 full bath, split-level home with sub-basement ready to finish. Large living room with sunny picture window and oak floors. Spacious dining room with oak floors leads to the large eat-in kitchen. So much storage space! Maple pantry cabinets with pull out drawers and glass insert upper doors accent the room. Oak flooring and new light fixtures too. The kitchen has space for a large table and four to six chairs! Upstairs there are 4 bedrooms all with oak floors and easy access to another full bath. The lower level has a large family room with a fireplace with gas logs, recessed lights and access to the backyard. There is another full bath and a spacious laundry room too. Big basement for storage or ready to finish. Great yard has rooms for gardens, playsets and more. Brick paver patio with a pergola! Garage with extra storage and a double wide concrete driveway. Close to parks, schools, shopping, Metra and downtown Arlington Take the 3D tour and schedule a visit!
Location
State IL
County Cook
Area Arlington Heights
Rooms
Basement Partial
Interior
Interior Features Hardwood Floors
Heating Natural Gas
Cooling Central Air
Fireplaces Number 1
Fireplaces Type Gas Log, Gas Starter
Equipment CO Detectors
Fireplace Y
Appliance Range, Microwave, Dishwasher, Refrigerator, Washer, Dryer
Exterior
Exterior Feature Brick Paver Patio
Parking Features Attached
Garage Spaces 1.0
Community Features Street Lights, Street Paved
Roof Type Asphalt,Other
Building
Lot Description Mature Trees
Sewer Public Sewer
Water Public
New Construction false
Schools
Elementary Schools Olive-Mary Stitt School
Middle Schools Dryden Elementary School
High Schools John Hersey High School
School District 25 , 25, 214
Others
HOA Fee Include None
Ownership Fee Simple
Special Listing Condition None
Read Less
Want to know what your home might be worth? Contact us for a FREE valuation!

Our team is ready to help you sell your home for the highest possible price ASAP

© 2024 Listings courtesy of MRED as distributed by MLS GRID. All Rights Reserved.
Bought with Elizabeth Guibas • Redfin Corporation






