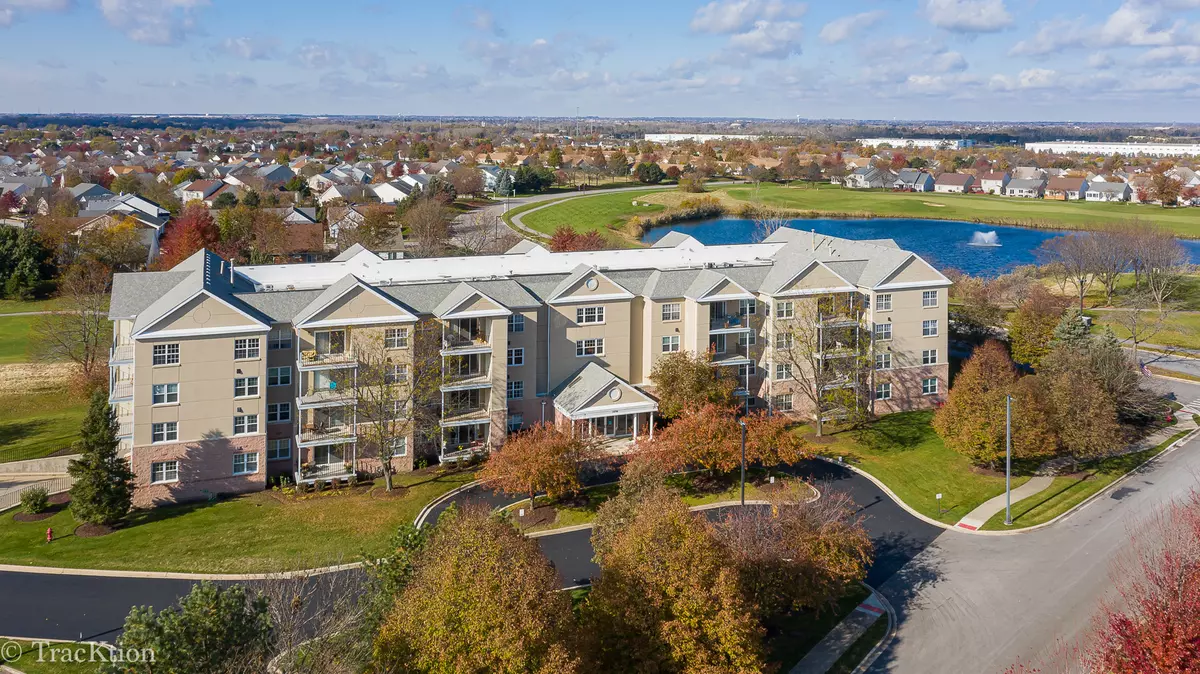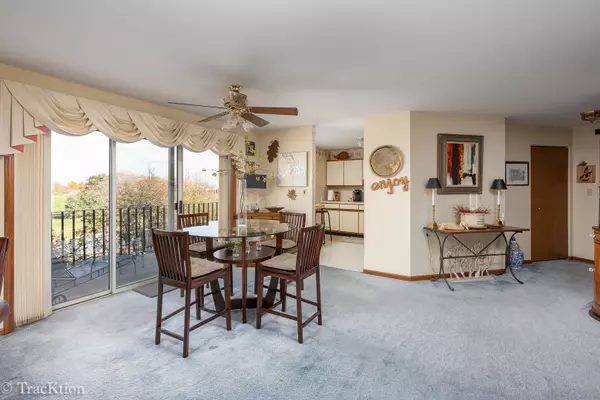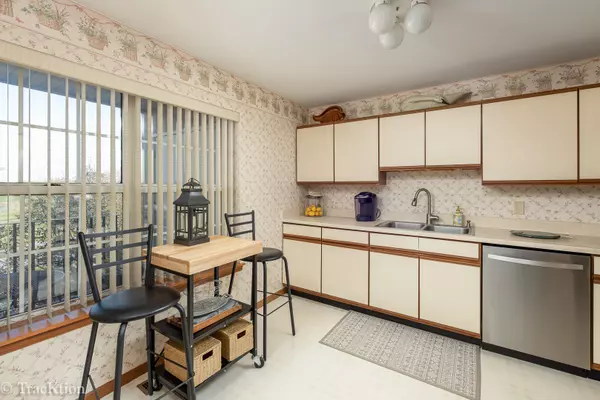$140,000
$150,000
6.7%For more information regarding the value of a property, please contact us for a free consultation.
13750 Bristlecone DR #312 Plainfield, IL 60544
2 Beds
2 Baths
1,380 SqFt
Key Details
Sold Price $140,000
Property Type Condo
Sub Type Condo
Listing Status Sold
Purchase Type For Sale
Square Footage 1,380 sqft
Price per Sqft $101
Subdivision Carillon
MLS Listing ID 10567496
Sold Date 03/31/20
Bedrooms 2
Full Baths 2
HOA Fees $351/mo
Rental Info Yes
Year Built 1990
Annual Tax Amount $4,333
Tax Year 2018
Lot Dimensions COMMON
Property Description
Spacious LaSalle model condo in Carillon, a premier 55+ lifestyle community. The unit has the best view in the building, looking out from all windows and balcony to the golf course and lake. Maintenance free living at the finest! Heated indoor parking and elevator up to unit. This unit is the largest, with 2 large master bedrooms and 2 full baths and a wonderful, bright open floor plan. There are two storage large size closets, one on the balcony and one in the hallway near the unit. The stackable washer and dryer are in the unit. The air conditioner and furnace were replaced in 2012, the bedroom windows were replaced also. The kitchen has newer stainless steel appliances. Both bathrooms have ceramic floor tile, the master bedroom has a tub and the second bath has a walk in shower. All of the window blinds and treatments will stay, as well as the patio furniture. The condo includes access to all of the ammenities of the clubhouse, located accross the street, including indoor and outdoor pools, exercise room, woodwork shop, library and more. The community is gated with a 24 hour keeper, and the unit is secured with a locked front entrance. You will love your new neighbors and friends in the building and the community! Don't wait any longer to be a part of all of this.
Location
State IL
County Will
Area Plainfield
Rooms
Basement None
Interior
Interior Features Elevator, Laundry Hook-Up in Unit, Storage, Flexicore, Walk-In Closet(s)
Heating Natural Gas
Cooling Central Air
Fireplace N
Appliance Range, Microwave, Dishwasher, Refrigerator, Washer, Dryer, Stainless Steel Appliance(s)
Exterior
Parking Features Attached
Garage Spaces 1.0
Amenities Available Elevator(s), Storage
Building
Story 4
Sewer Public Sewer
Water Public
New Construction false
Schools
School District 365U , 365U, 365U
Others
HOA Fee Include Insurance,Security,Clubhouse,Exercise Facilities,Pool,Exterior Maintenance,Lawn Care,Scavenger,Snow Removal
Ownership Condo
Special Listing Condition None
Pets Allowed No
Read Less
Want to know what your home might be worth? Contact us for a FREE valuation!

Our team is ready to help you sell your home for the highest possible price ASAP

© 2024 Listings courtesy of MRED as distributed by MLS GRID. All Rights Reserved.
Bought with Christopher Crawford • john greene, Realtor






