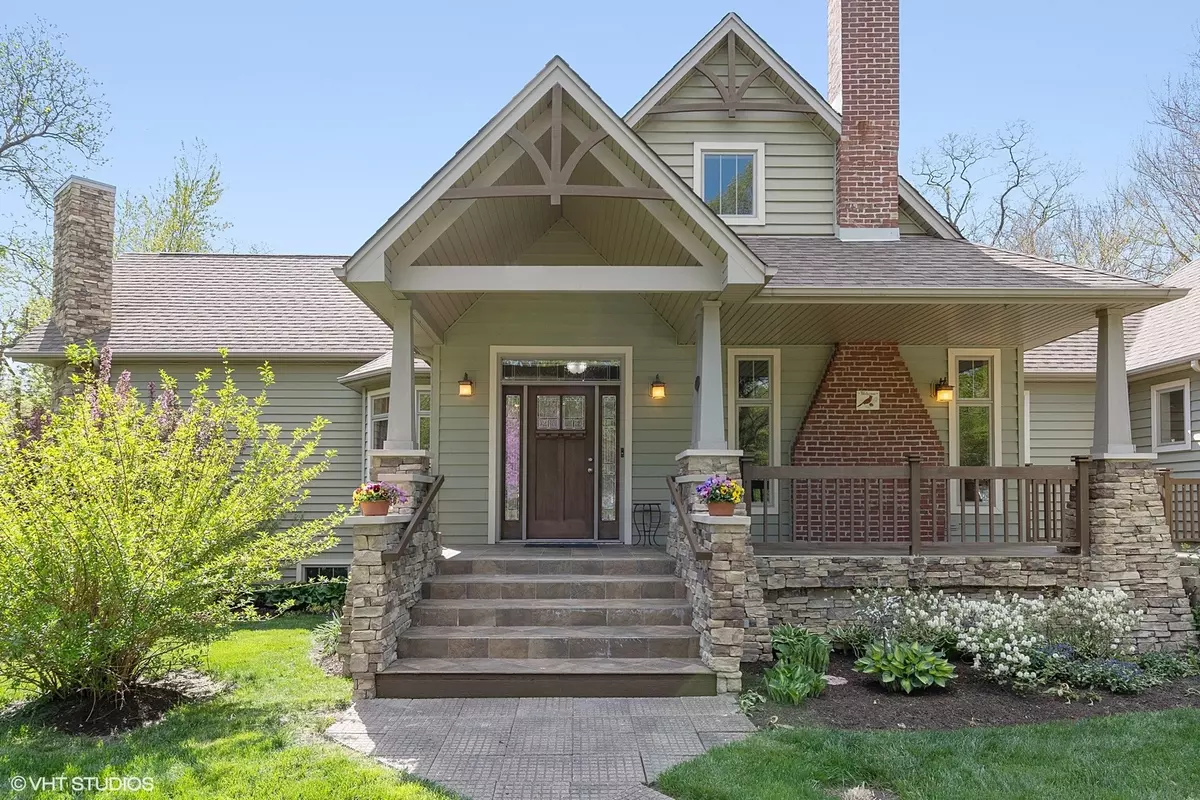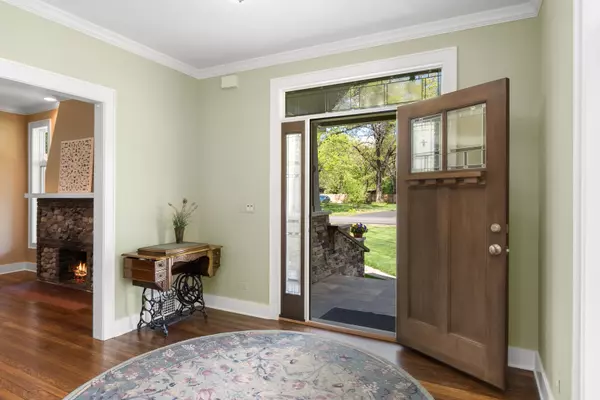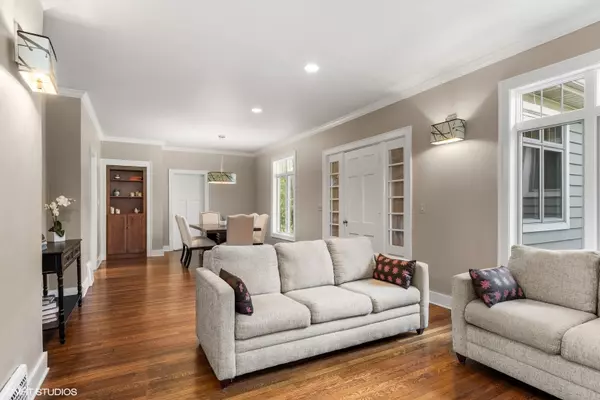$488,000
$460,000
6.1%For more information regarding the value of a property, please contact us for a free consultation.
0N436 Morningside AVE West Chicago, IL 60185
3 Beds
3.5 Baths
3,157 SqFt
Key Details
Sold Price $488,000
Property Type Single Family Home
Sub Type Detached Single
Listing Status Sold
Purchase Type For Sale
Square Footage 3,157 sqft
Price per Sqft $154
Subdivision Highlake
MLS Listing ID 11082974
Sold Date 06/28/21
Bedrooms 3
Full Baths 3
Half Baths 1
Year Built 1918
Annual Tax Amount $9,798
Tax Year 2020
Lot Size 0.460 Acres
Lot Dimensions 150 X 125
Property Description
Bright and airy haven in this custom Craftsman Style home! Immerse yourself in high-end finishes and thoughtful details throughout this 3 bed/3.5 bath home which has been completely reimagined from the original, quaint 1 bedroom house built in 1918. The front porch is the perfect entry into the bright foyer which opens up into the kitchen, family room, and formal dining/living rooms. The eat-in kitchen boasts maple shaker-style cabinetry, Kenmore Elite SS appliances including oversized built-in fridge/freezer, range, oven, and trash compactor as well as a breakfast bar and moveable islands to accommodate all of your entertaining needs. The kitchen seamlessly flows into an expansive family room which features vaulted ceilings, built-in office space for two, and a well-situated wet bar with the large back deck just past it, making entertaining inside and out a breeze. The combined formal dining/living room features hardwood floors and a stone fireplace from the original house; Through the dining room is the 2nd bedroom with a full ensuite bathroom and large laundry room with garage access. Also on the first floor, the spacious primary bedroom boasts hardwood floors, ensuite bath with separate vanities, soaking tub, and stone tile walk-in shower as well as a large walk-in closet, sitting area, and beautiful views of the yard. Up the stairs, you will find a lofted space offering flexible use, a full bath and 3rd bedroom. Plenty of over-sized windows throughout the home to let in natural light including multiple skylights and a light tunnel in the primary bath. A beautifully and professionally landscaped front and back yard round out this lovely home. Oversized 3.5 car garage and additional attic space; One block from the Prairie Path; Walking distance to downtown Winfield/Metra station and Timber Ridge Forest Preserve; Close to Cantigny Park and several other County Forest Preserves. Do not miss this one - schedule a showing today!
Location
State IL
County Du Page
Area West Chicago
Rooms
Basement Full
Interior
Interior Features Vaulted/Cathedral Ceilings, Skylight(s), Bar-Wet, Hardwood Floors, First Floor Bedroom, Built-in Features
Heating Natural Gas, Forced Air, Zoned
Cooling Central Air
Fireplaces Number 2
Fireplaces Type Gas Log
Equipment Humidifier, Water-Softener Owned, Security System, CO Detectors, Ceiling Fan(s), Sump Pump, Radon Mitigation System
Fireplace Y
Appliance Range, Microwave, Dishwasher, High End Refrigerator, Washer, Dryer, Trash Compactor, Stainless Steel Appliance(s), Built-In Oven, Water Softener Owned
Laundry In Unit, Sink
Exterior
Exterior Feature Deck, Porch, Storms/Screens
Parking Features Attached
Garage Spaces 3.5
Community Features Street Paved
Roof Type Asphalt
Building
Lot Description Landscaped, Mature Trees
Sewer Septic-Private
Water Private Well
New Construction false
Schools
Elementary Schools Indian Knoll Elementary School
Middle Schools Leman Middle School
School District 33 , 33, 94
Others
HOA Fee Include None
Ownership Fee Simple
Special Listing Condition None
Read Less
Want to know what your home might be worth? Contact us for a FREE valuation!

Our team is ready to help you sell your home for the highest possible price ASAP

© 2024 Listings courtesy of MRED as distributed by MLS GRID. All Rights Reserved.
Bought with Barbara Oborne • The HomeCourt Real Estate






