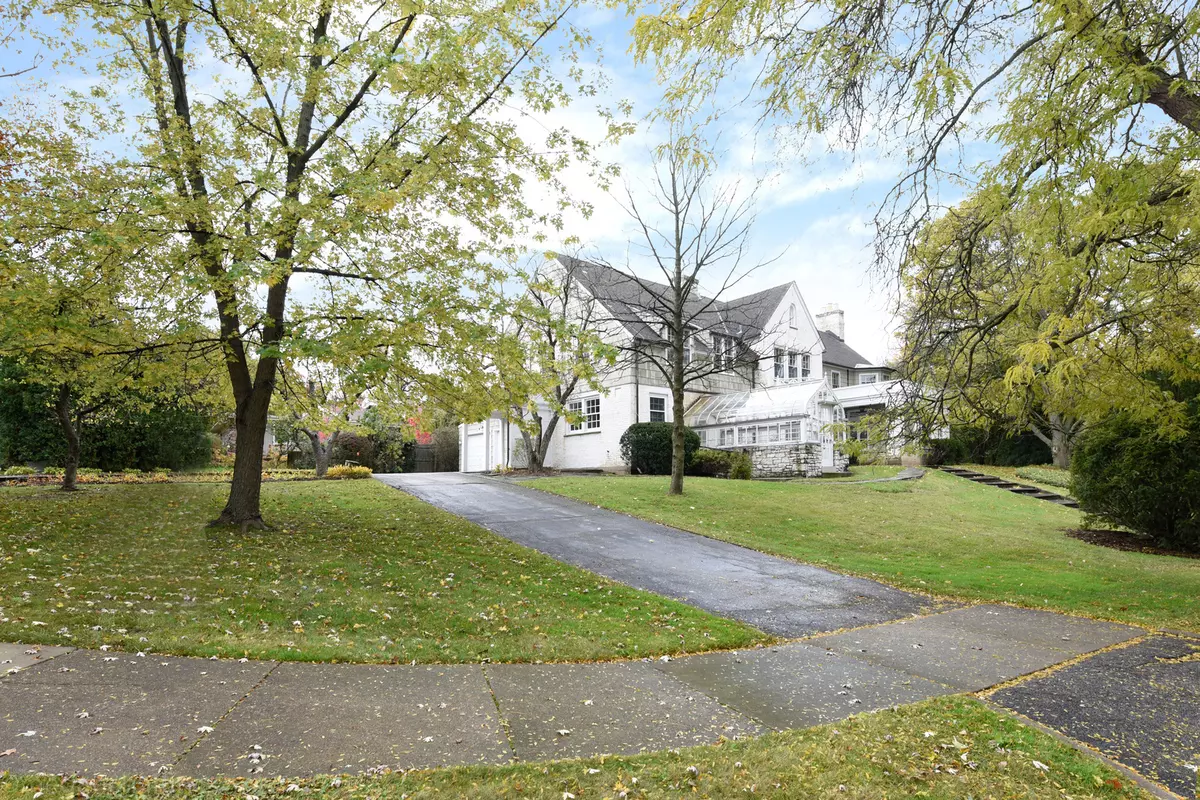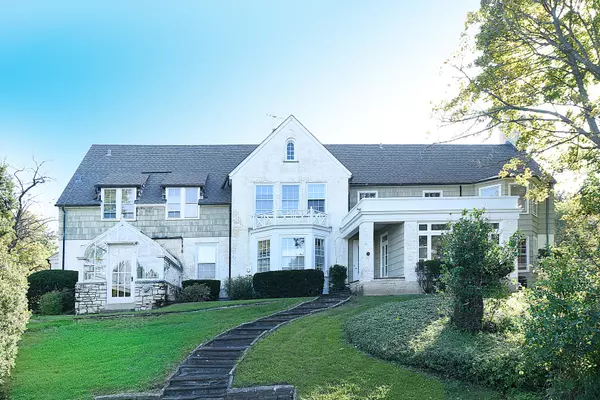$735,000
$749,000
1.9%For more information regarding the value of a property, please contact us for a free consultation.
534 Pinewood DR Glencoe, IL 60022
5 Beds
5 Baths
5,323 SqFt
Key Details
Sold Price $735,000
Property Type Single Family Home
Sub Type Detached Single
Listing Status Sold
Purchase Type For Sale
Square Footage 5,323 sqft
Price per Sqft $138
MLS Listing ID 10548387
Sold Date 11/15/19
Style Other
Bedrooms 5
Full Baths 4
Half Baths 2
Year Built 1939
Annual Tax Amount $32,968
Tax Year 2018
Lot Size 0.330 Acres
Lot Dimensions 57X106X48X52X39X61X46X43
Property Description
Set upon a third of an acre, this offering will be an amazing rehab or beautiful building site!! The original manor house has the scale and grand elements of the fine old home it is, an elegant foyer with grand staircase second floor and to the lower level, incredible paneled living room with handsome built-ins and elegant fireplace, large family room with ship latch paneling and wall of many windows, grand formal dining room with lovely bay windows, large kitchen that has a butler's pantry with an awesome green house, three fireplaces in total, screened porch and two powder rooms on the first floor and walk-in formal guest closet and back staircase. The second floor has 5 bedrooms, three that are en suite and a huge full walk up attic.The existing home is is 5323 sq ft on the first and second floor plus the attic is 1338 sq ft and the basement is 2625 sq ft.(CAC is inoperable and home is being conveyed as is) The Village of Glencoe estimates 4407-4514 sq ft could be built on the lot. This is the best "AS IS" house you will ever see!! Truly a fantastic buy.
Location
State IL
County Cook
Area Glencoe
Rooms
Basement Full
Interior
Interior Features Hardwood Floors, Walk-In Closet(s)
Heating Natural Gas, Radiator(s)
Cooling Other
Fireplaces Number 3
Fireplaces Type Wood Burning
Fireplace Y
Exterior
Exterior Feature Porch
Garage Attached
Garage Spaces 2.0
Waterfront false
Building
Lot Description Cul-De-Sac, Irregular Lot
Sewer Public Sewer
Water Lake Michigan
New Construction false
Schools
Elementary Schools South Elementary School
Middle Schools Central School
High Schools New Trier Twp H.S. Northfield/Wi
School District 35 , 35, 203
Others
HOA Fee Include None
Ownership Fee Simple
Special Listing Condition None
Read Less
Want to know what your home might be worth? Contact us for a FREE valuation!

Our team is ready to help you sell your home for the highest possible price ASAP

© 2024 Listings courtesy of MRED as distributed by MLS GRID. All Rights Reserved.
Bought with Debbie Croft • @properties






