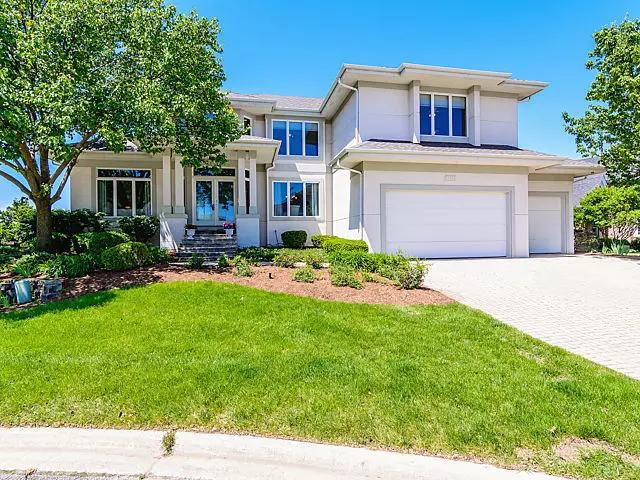$705,000
$714,900
1.4%For more information regarding the value of a property, please contact us for a free consultation.
13258 Lakepoint DR Plainfield, IL 60585
5 Beds
4.5 Baths
4,729 SqFt
Key Details
Sold Price $705,000
Property Type Single Family Home
Sub Type Detached Single
Listing Status Sold
Purchase Type For Sale
Square Footage 4,729 sqft
Price per Sqft $149
Subdivision The Lakelands
MLS Listing ID 10555238
Sold Date 04/06/20
Style Traditional
Bedrooms 5
Full Baths 4
Half Baths 1
HOA Fees $15/ann
Year Built 1997
Annual Tax Amount $21,214
Tax Year 2018
Lot Size 7,405 Sqft
Lot Dimensions 86X93X98X95
Property Description
Living in this home will have you feeling like it's vacation everyday! Breathtaking lake views from every rear window. Stunning two story entry with porcelain and marble tiled floors. Maple planked volume ceilings in the family room area. Recently upgraded kitchen features stainless steel appliances, new quartz counter tops, center island and pantry closet. Ceramic tiled sunroom area leads to an outdoor deck that has just been recently refinished. The full finished walkout basement offers a wet bar, enormous rec room with fireplace, additional full bath and bedroom. Convenient 1st floor laundry room. Luxury master bath is accented with ceramic tiled floors and tub/shower surrounds. Dual vanities with corian counter tops. Other features include a newer roof (2017), entire exterior freshly painted (2019), brand new deck area replaced (2019), solid maple doors, trim, and stairs. 3 Car attached garage with heated epoxy floors and direct access to basement. Brick paver patio and private boat dock complete with slide. This home is immaculate from top to bottom!!
Location
State IL
County Will
Area Plainfield
Rooms
Basement Walkout
Interior
Interior Features Vaulted/Cathedral Ceilings, Skylight(s), Hardwood Floors, Heated Floors, First Floor Laundry
Heating Natural Gas, Forced Air
Cooling Central Air, Zoned
Fireplaces Number 2
Fireplaces Type Wood Burning, Gas Log
Equipment Humidifier, TV-Dish, Intercom, CO Detectors, Ceiling Fan(s), Fan-Attic Exhaust, Sump Pump
Fireplace Y
Appliance Double Oven, Microwave, Dishwasher, Refrigerator, Washer, Dryer, Disposal
Exterior
Exterior Feature Deck, Patio, Porch, Brick Paver Patio, Boat Slip, Storms/Screens
Parking Features Attached
Garage Spaces 3.0
Community Features Lake, Dock, Water Rights, Gated, Street Lights, Street Paved
Roof Type Asphalt
Building
Lot Description Beach, Cul-De-Sac, Lake Front, Landscaped
Sewer Public Sewer, Sewer-Storm
Water Public
New Construction false
Schools
Elementary Schools Liberty Elementary School
Middle Schools Indian Trail Middle School
High Schools Plainfield East High School
School District 202 , 202, 202
Others
HOA Fee Include Insurance,Lake Rights
Ownership Fee Simple
Special Listing Condition None
Read Less
Want to know what your home might be worth? Contact us for a FREE valuation!

Our team is ready to help you sell your home for the highest possible price ASAP

© 2024 Listings courtesy of MRED as distributed by MLS GRID. All Rights Reserved.
Bought with Oscar Arteaga • Panorama Real Estate






