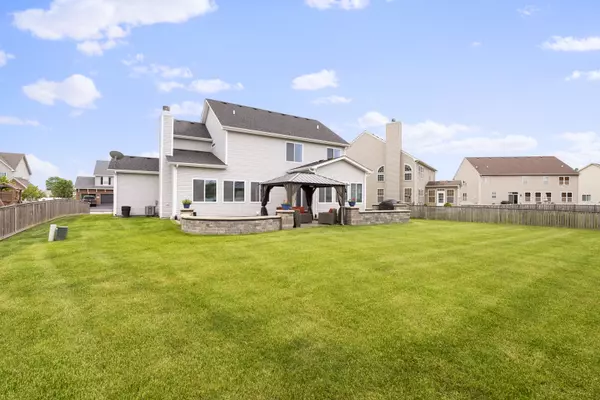$405,000
$384,900
5.2%For more information regarding the value of a property, please contact us for a free consultation.
7217 Yorkshire ST Joliet, IL 60431
3 Beds
3.5 Baths
2,600 SqFt
Key Details
Sold Price $405,000
Property Type Single Family Home
Sub Type Detached Single
Listing Status Sold
Purchase Type For Sale
Square Footage 2,600 sqft
Price per Sqft $155
Subdivision Neustoneshire
MLS Listing ID 11077413
Sold Date 07/12/21
Bedrooms 3
Full Baths 3
Half Baths 1
HOA Fees $20/ann
Year Built 2015
Annual Tax Amount $8,530
Tax Year 2020
Lot Size 10,280 Sqft
Lot Dimensions 74X125
Property Description
GORGEOUS, METICULOUSLY MAINTAINED NEAR 2600 SQ FT HOME IN POPULAR NEUSTONESHIRE WITH ALL MINOOKA SCHOOLS! 3 CAR EXPANSIVE GARAGE AND FULLY FINISHED BASEMENT AND BONUS FULL BATH! GOURMENT 'EAT IN' KITCHEN BOASTS ISLAND, CERAMIC BACKSPLASH, GRANITE COUNTER TOPS, ESPRESSO 42 IN CABINETRY WITH CROWN MOULDING, PANTRY, DRY BAR WITH BEVERAGE AREA AND MINI REFRIGERATOR; OVERLOOKING SUN ROOM AND ALL HARDWOOD FLOORING! LARGE FAMILY ROOM FEATURES GAS FIREPLACE AND HARDWOOD FLOORING. BACK YARD IS PEACEFUL, CUSTOM BRICK PAVER PATIO, 'CABANA STYLE' GAZEBO, FIREPIT, "GRILL MASTER" AREA AND RETAINING WALL! OWNERS PRIVATE EN-SUITE WITH SOAKING TUB, SEPARATE SHOWER, DOUBLE SINK VANITY, AND LARGE WALK IN CLOSET. ALL LARGE BEDROOMS AND 2ND LEVEL LAUNDRY ROOM. FORMAL LIVING AND DINING ROOMS! PLUSH MATURE LANDSCAPING. EASE OF MIND, EVERYTHING IN THE HOME IS NEWER (BUILT IN 2015). ALL APPLIANCES STAY. GREAT OPEN FLOOR PLAN AND USE OF SPACE!
Location
State IL
County Will
Area Joliet
Rooms
Basement Full
Interior
Interior Features Bar-Dry, Hardwood Floors, Second Floor Laundry, Walk-In Closet(s), Ceiling - 9 Foot, Open Floorplan
Heating Natural Gas
Cooling Central Air
Fireplaces Number 1
Fireplaces Type Wood Burning, Gas Log, Gas Starter
Fireplace Y
Appliance Range, Microwave, Dishwasher, Refrigerator
Laundry In Unit
Exterior
Exterior Feature Patio, Fire Pit
Parking Features Attached
Garage Spaces 3.0
Building
Sewer Public Sewer
Water Public
New Construction false
Schools
High Schools Minooka Community High School
School District 201 , 201, 111
Others
HOA Fee Include Other
Ownership Fee Simple w/ HO Assn.
Special Listing Condition None
Read Less
Want to know what your home might be worth? Contact us for a FREE valuation!

Our team is ready to help you sell your home for the highest possible price ASAP

© 2024 Listings courtesy of MRED as distributed by MLS GRID. All Rights Reserved.
Bought with Amy Smith • RE/MAX Ultimate Professionals






