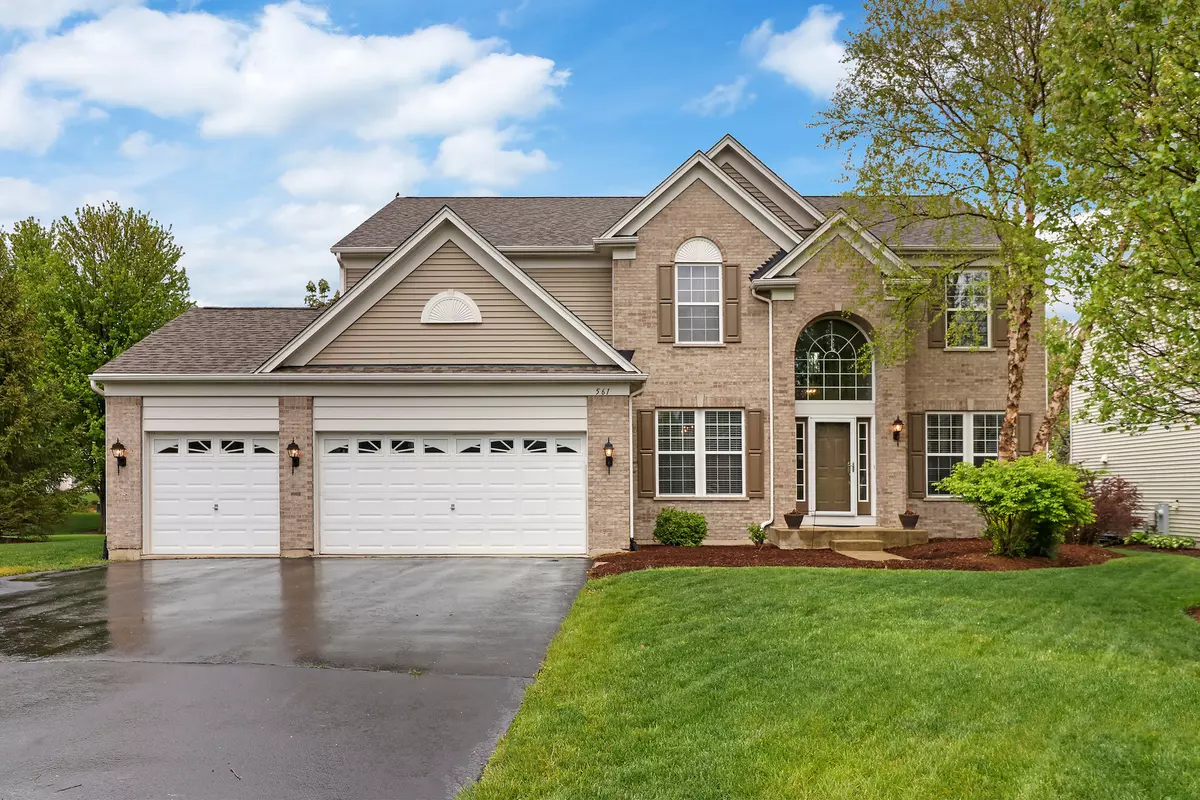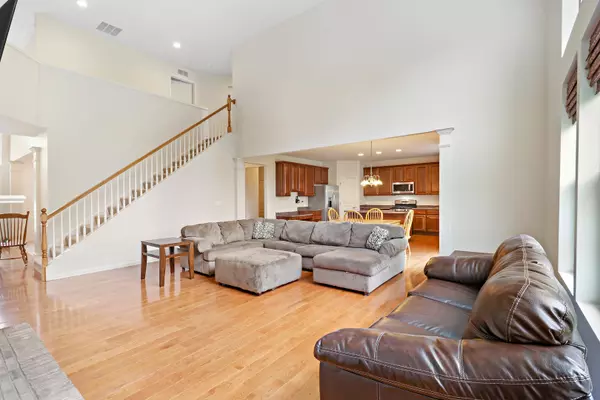$455,000
$439,000
3.6%For more information regarding the value of a property, please contact us for a free consultation.
561 Tuscany DR Algonquin, IL 60102
5 Beds
3 Baths
4,884 SqFt
Key Details
Sold Price $455,000
Property Type Single Family Home
Sub Type Detached Single
Listing Status Sold
Purchase Type For Sale
Square Footage 4,884 sqft
Price per Sqft $93
Subdivision Manchester Lakes Estates
MLS Listing ID 11088305
Sold Date 07/16/21
Bedrooms 5
Full Baths 3
HOA Fees $60/qua
Year Built 2005
Annual Tax Amount $9,809
Tax Year 2019
Lot Size 10,890 Sqft
Lot Dimensions 117X125
Property Description
Come see this open concept and spacious Birmingham model situated on a quiet street in desired Manchester Lakes! This gorgeous 4 bedroom + Den, 3 bath home is move-in ready with upgrades including new carpeting throughout, entire house freshly painted, and BRAND NEW ROOF. Lovely chefs kitchen with SS appliances including a double oven, 42' cabinetry, and open to a spectacular 2 story family room with a gorgeous fireplace. Spacious master suite with a large walk-in closet, a huge master bath with a soaker tub and separate shower. Nice opportunity to get into this wonderful community that Pulte Builders hailed as one of their premier communities with ponds, trails, winding roads and close to shopping/transportation. Just a few minutes drive to Northwestern Hospital (formerly Centegra). Location, Location Location!
Location
State IL
County Mc Henry
Area Algonquin
Rooms
Basement Full
Interior
Interior Features Hardwood Floors, First Floor Bedroom, In-Law Arrangement, First Floor Laundry, Walk-In Closet(s), Ceiling - 9 Foot, Open Floorplan, Some Carpeting
Heating Natural Gas
Cooling Central Air
Fireplaces Number 1
Fireplaces Type Gas Log, Gas Starter
Fireplace Y
Appliance Double Oven, Microwave, Dishwasher, Refrigerator, Washer, Dryer, Cooktop
Exterior
Parking Features Attached
Garage Spaces 3.0
Community Features Sidewalks, Street Lights, Street Paved
Roof Type Asphalt
Building
Lot Description Mature Trees, Sidewalks, Streetlights
Sewer Public Sewer
Water Public
New Construction false
Schools
Elementary Schools Conley Elementary School
Middle Schools Heineman Middle School
High Schools Huntley High School
School District 158 , 158, 158
Others
HOA Fee Include None
Ownership Fee Simple
Special Listing Condition None
Read Less
Want to know what your home might be worth? Contact us for a FREE valuation!

Our team is ready to help you sell your home for the highest possible price ASAP

© 2024 Listings courtesy of MRED as distributed by MLS GRID. All Rights Reserved.
Bought with Sofiia Ilchuk • Metropolitan Realty & Development Corp






