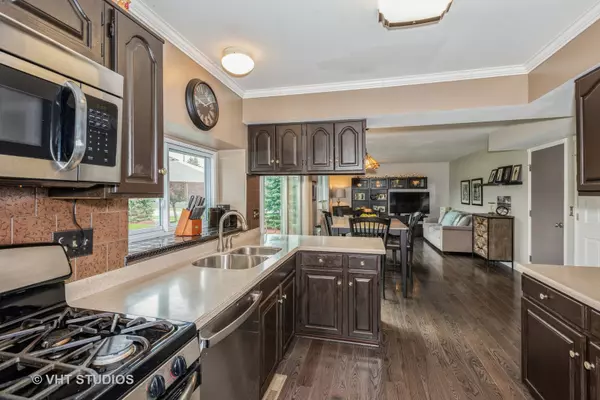$360,000
$359,900
For more information regarding the value of a property, please contact us for a free consultation.
1269 Lance LN Carol Stream, IL 60188
4 Beds
2.5 Baths
2,382 SqFt
Key Details
Sold Price $360,000
Property Type Single Family Home
Sub Type Detached Single
Listing Status Sold
Purchase Type For Sale
Square Footage 2,382 sqft
Price per Sqft $151
Subdivision Stonebridge
MLS Listing ID 11061163
Sold Date 06/30/21
Bedrooms 4
Full Baths 2
Half Baths 1
Year Built 1987
Annual Tax Amount $8,188
Tax Year 2019
Lot Size 0.258 Acres
Lot Dimensions 80X141X90X129
Property Description
As soon as you enter this home you just know it has been well cared for. Original owners have raised their family here and it is now time to downsize. Your opportunity to make this wonderful home and neighborhood yours. Lovingly cared for and updated (see attached list) Windows and patio doors have been replaced; as have roof, siding and driveway. First floor has newer carpet and hardwood. Living and dining rooms have crown molding. Built-in cabinets in Dining room. Kitchen has refinished cabinets, corian counter tops and newer appliances. Ample eating area with extra-wide patio doors. Open to spacious family room. Upgraded White trim and doors; gray walls. Upper level has an expansive master with ensuite which is beautifully updated. Crown molding and new trim; box window and full wall of closets; hardwood flrs. Bedroom 2 has walk-in closet, crown molding and hardwood. Bedroom 3 has wood floors. Bedroom 4 is currently an office. Hallway has a laundry closet. Basement is finished with a bonus room with closet; Large rec. room with built-in counter/cabinets. Corner lot is a quarter acre; well landscaped plus patio. Bus service to A-rated schools.
Location
State IL
County Du Page
Area Carol Stream
Rooms
Basement Full
Interior
Interior Features Hardwood Floors, Second Floor Laundry, Built-in Features, Walk-In Closet(s), Some Carpeting, Separate Dining Room
Heating Natural Gas, Forced Air
Cooling Central Air
Equipment TV-Cable, CO Detectors, Sump Pump, Backup Sump Pump;
Fireplace N
Appliance Range, Microwave, Dishwasher, Refrigerator, Washer, Dryer, Disposal
Laundry Gas Dryer Hookup, In Unit, Laundry Closet
Exterior
Exterior Feature Patio
Parking Features Attached
Garage Spaces 2.0
Community Features Curbs, Sidewalks, Street Lights, Street Paved
Building
Lot Description Corner Lot
Sewer Public Sewer
Water Lake Michigan
New Construction false
Schools
Elementary Schools Evergreen Elementary School
Middle Schools Benjamin Middle School
High Schools Community High School
School District 25 , 25, 94
Others
HOA Fee Include None
Ownership Fee Simple
Special Listing Condition None
Read Less
Want to know what your home might be worth? Contact us for a FREE valuation!

Our team is ready to help you sell your home for the highest possible price ASAP

© 2025 Listings courtesy of MRED as distributed by MLS GRID. All Rights Reserved.
Bought with Mitchel Gebczak • Berkshire Hathaway HomeServices Starck Real Estate





