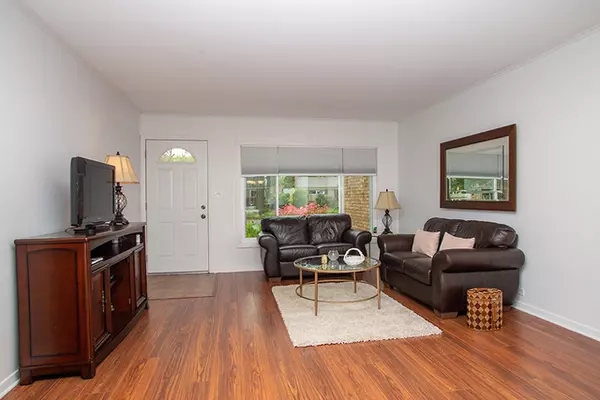$250,000
$259,000
3.5%For more information regarding the value of a property, please contact us for a free consultation.
1149 N Hickory AVE Arlington Heights, IL 60004
2 Beds
1 Bath
1,059 SqFt
Key Details
Sold Price $250,000
Property Type Single Family Home
Sub Type Detached Single
Listing Status Sold
Purchase Type For Sale
Square Footage 1,059 sqft
Price per Sqft $236
Subdivision Arlington Greens
MLS Listing ID 10556472
Sold Date 12/23/19
Style Ranch
Bedrooms 2
Full Baths 1
Year Built 1954
Annual Tax Amount $3,961
Tax Year 2018
Lot Size 6,956 Sqft
Lot Dimensions 6955
Property Description
This adorable and inviting ranch home has been completely updated and is ready for its new owner to move right in and call it home! Some of the updates completed over the past 5 years include, all new windows, brand new bathroom, updated kitchen with 42 inch maple cabinets, granite counters and new stainless steel appliances, new HVAC and hot water heater, new siding, roof, gutters, soffits and fascia, updated electrical and plumbing and more! Perfect for someone who is looking for the footprint of a condo or townhouse, but wants the benefits of a single family home. Situated on a large, professionally landscaped lot in a wonderful subdivision and walking distance to top rated Olive, Thomas and Hersey High School!
Location
State IL
County Cook
Area Arlington Heights
Rooms
Basement None
Interior
Interior Features Wood Laminate Floors, First Floor Bedroom, First Floor Laundry, First Floor Full Bath
Heating Natural Gas
Cooling Central Air
Equipment CO Detectors, Ceiling Fan(s)
Fireplace N
Appliance Range, Dishwasher, Refrigerator, Washer, Dryer, Disposal, Stainless Steel Appliance(s), Range Hood
Exterior
Parking Features Attached
Garage Spaces 1.0
Community Features Sidewalks, Street Lights, Street Paved
Roof Type Asphalt
Building
Sewer Public Sewer
Water Lake Michigan
New Construction false
Schools
Elementary Schools Olive-Mary Stitt School
Middle Schools Thomas Middle School
High Schools John Hersey High School
School District 25 , 25, 214
Others
HOA Fee Include None
Ownership Fee Simple
Special Listing Condition None
Read Less
Want to know what your home might be worth? Contact us for a FREE valuation!

Our team is ready to help you sell your home for the highest possible price ASAP

© 2024 Listings courtesy of MRED as distributed by MLS GRID. All Rights Reserved.
Bought with Holly Connors • @properties






