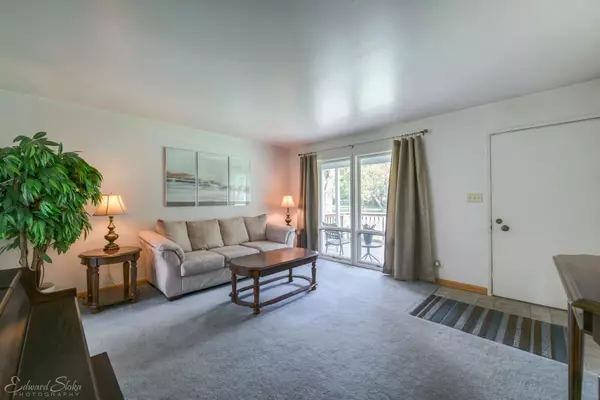$248,000
$254,900
2.7%For more information regarding the value of a property, please contact us for a free consultation.
1310 Menoma TRL Algonquin, IL 60102
4 Beds
2.5 Baths
3,400 SqFt
Key Details
Sold Price $248,000
Property Type Single Family Home
Sub Type Detached Single
Listing Status Sold
Purchase Type For Sale
Square Footage 3,400 sqft
Price per Sqft $72
Subdivision Algonquin Shores
MLS Listing ID 10553405
Sold Date 04/13/20
Style Tri-Level
Bedrooms 4
Full Baths 2
Half Baths 1
Year Built 1973
Annual Tax Amount $6,679
Tax Year 2018
Lot Size 0.650 Acres
Lot Dimensions 200 X 150
Property Description
Don't pass up this extremely spacious 4 bedroom 2.5 bath home situated on 6 Lots (.65 acres) in the quaint unincorporated subdivision of Algonquin Shores 4 blocks from the Fox River. 6 panel solid oak interior doors and oak trim throughout. Family room with fireplace, large windows and an office nook. Large kitchen is waiting for you to put your own stamp on it; double oven and range top have been purchased for remodel. Master bedroom includes vaulted ceiling, master bath with heated jetted tub and walk-in closet with his/her sections. Unfinished walk-out basement with 2nd fireplace would make a great game room (pool table stays). Kinectico full home water filtration system. Aprilaire 3 zone Indoor Comfort System. Oversized 3 car driveway provides off street parking for work vehicle, boat, trailers, etc. 2 car garage needs new roof and door. House needs work but is very solid. A lot of house for the price!
Location
State IL
County Kane
Area Algonquin
Rooms
Basement Full, Walkout
Interior
Interior Features First Floor Laundry
Heating Natural Gas
Cooling Central Air
Fireplaces Number 2
Equipment CO Detectors, Ceiling Fan(s), Sump Pump
Fireplace Y
Appliance Range, Microwave, Dishwasher, Refrigerator, Washer, Dryer
Exterior
Exterior Feature Deck
Parking Features Detached
Garage Spaces 2.0
Community Features Street Lights, Street Paved
Roof Type Asphalt
Building
Lot Description Irregular Lot
Sewer Septic-Private
Water Private Well
New Construction false
Schools
Elementary Schools Eastview Elementary School
Middle Schools Algonquin Middle School
High Schools Dundee-Crown High School
School District 300 , 300, 300
Others
HOA Fee Include None
Ownership Fee Simple
Special Listing Condition None
Read Less
Want to know what your home might be worth? Contact us for a FREE valuation!

Our team is ready to help you sell your home for the highest possible price ASAP

© 2024 Listings courtesy of MRED as distributed by MLS GRID. All Rights Reserved.
Bought with Lynn Purcell • Baird & Warner Fox Valley - Geneva






