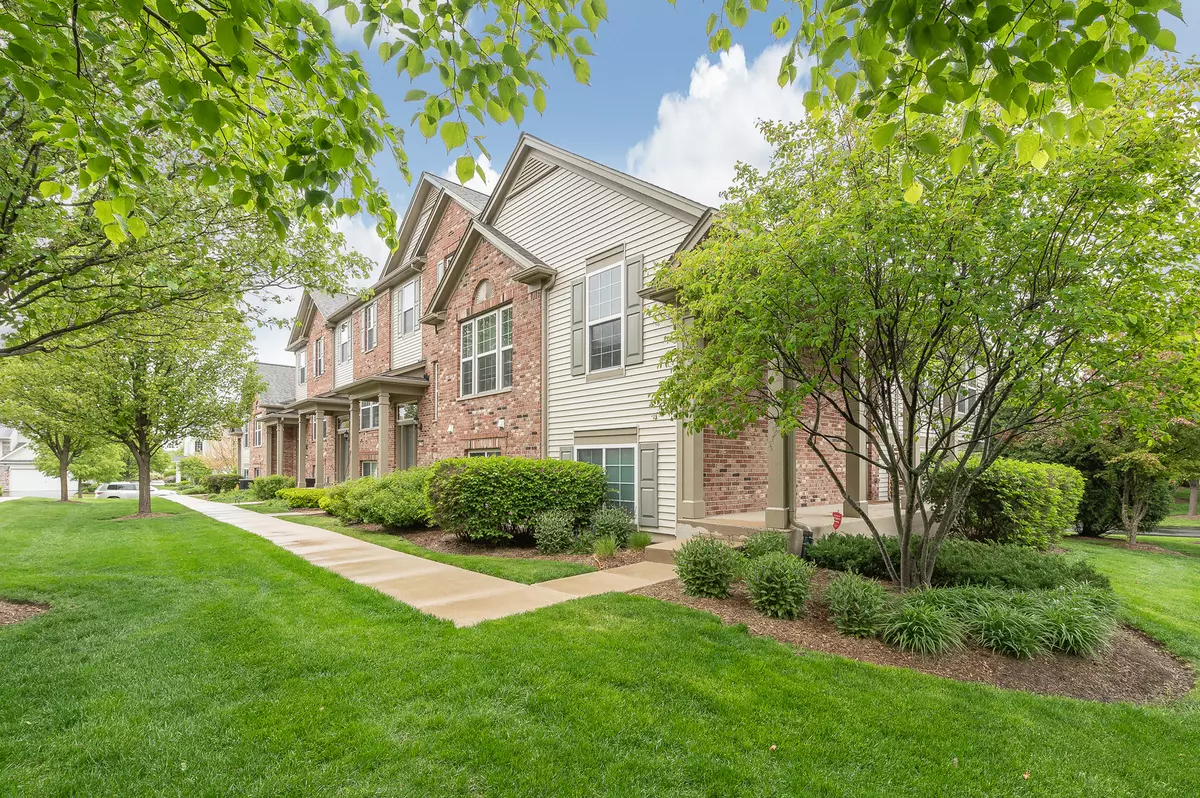$250,000
$237,500
5.3%For more information regarding the value of a property, please contact us for a free consultation.
480 Valentine WAY Oswego, IL 60543
3 Beds
2.5 Baths
1,758 SqFt
Key Details
Sold Price $250,000
Property Type Townhouse
Sub Type Townhouse-2 Story
Listing Status Sold
Purchase Type For Sale
Square Footage 1,758 sqft
Price per Sqft $142
Subdivision Prescott Mill
MLS Listing ID 11094536
Sold Date 06/24/21
Bedrooms 3
Full Baths 2
Half Baths 1
HOA Fees $181/mo
Rental Info Yes
Year Built 2008
Annual Tax Amount $6,369
Tax Year 2020
Lot Dimensions 34.25X73.08
Property Description
There are so many things that I love about this unit! Start off with the LOCATION- tucked away at the end of the building, with a private entrance and large porch, looking out over professional landscaping to open farm fields. Plus it has a great covered balcony on the second level, right off of the Kitchen, that is protected by mature trees to enjoy in most seasons. The FLOORPLAN is very versatile with the main living areas all open to each other under a cathedral ceiling, showcased by an entire wall of windows to capture the natural light, so you can flex the space however best fits your needs. I also enjoy that the Master Bedroom Suite is on a separate level than the other Bedrooms, which allows for the lower level to be second suite if desired (only one set of stairs in this model). The CONDITION and UPGRADES are hard to find at this price point! Check out the gorgeous cherry cabinets throughout, the Corian counters in the kitchen compliment the stainless steel appliances perfectly (the dishwasher was new in 2020), real hardwood flooring in several locations, newer ceramic tile flooring in the high traffic areas of the lower level, and the entire unit was painted just 4 years ago. In addition to a large walk-in closet and a private bathroom, the Master Suite has an extended portion of the room that works great as a home office, nursery, dressing room, work out area, library, the list goes on. Please read the comments under each photo for additional information. Please excuse the boxes as the tenants are vacating by the end of the month.
Location
State IL
County Kendall
Area Oswego
Rooms
Basement Walkout
Interior
Interior Features Vaulted/Cathedral Ceilings, Hardwood Floors, In-Law Arrangement, Laundry Hook-Up in Unit, Walk-In Closet(s), Open Floorplan
Heating Natural Gas, Forced Air
Cooling Central Air
Equipment CO Detectors
Fireplace N
Appliance Dishwasher
Laundry In Unit
Exterior
Exterior Feature Balcony, Porch, End Unit
Parking Features Attached
Garage Spaces 2.0
Roof Type Asphalt
Building
Lot Description Corner Lot, Landscaped, Wooded, Rear of Lot, Backs to Open Grnd
Story 2
Sewer Public Sewer
Water Public
New Construction false
Schools
School District 308 , 308, 308
Others
HOA Fee Include Insurance,Lawn Care,Snow Removal
Ownership Fee Simple w/ HO Assn.
Special Listing Condition None
Pets Allowed Cats OK, Dogs OK
Read Less
Want to know what your home might be worth? Contact us for a FREE valuation!

Our team is ready to help you sell your home for the highest possible price ASAP

© 2024 Listings courtesy of MRED as distributed by MLS GRID. All Rights Reserved.
Bought with Carol Guist • Baird & Warner






