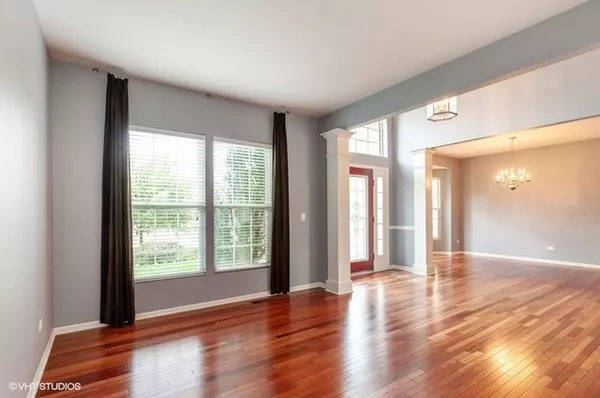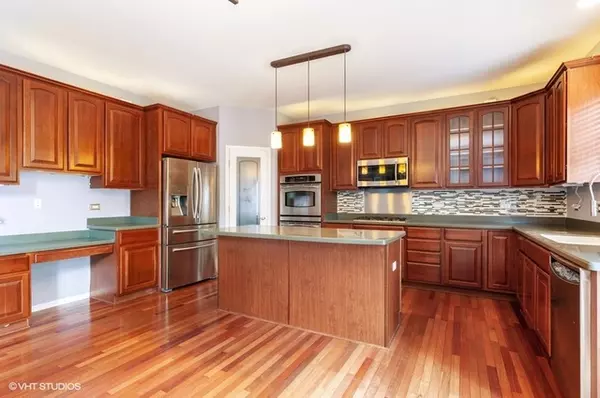$305,000
$309,000
1.3%For more information regarding the value of a property, please contact us for a free consultation.
1233 Goldfinch LN Antioch, IL 60002
4 Beds
2.5 Baths
3,348 SqFt
Key Details
Sold Price $305,000
Property Type Single Family Home
Sub Type Detached Single
Listing Status Sold
Purchase Type For Sale
Square Footage 3,348 sqft
Price per Sqft $91
Subdivision Red Wing View
MLS Listing ID 10550355
Sold Date 12/13/19
Bedrooms 4
Full Baths 2
Half Baths 1
HOA Fees $37/ann
Year Built 2005
Annual Tax Amount $12,569
Tax Year 2018
Lot Size 0.279 Acres
Lot Dimensions 73X153X82X146
Property Description
Gorgeous 4 bed/2 1/2 bath home in desirable Red Wing View subdivision with no neighbors in your back yard on a tree-lined corner lot! Enter into a 2 story foyer that opens up to living & dining room w/ dry bar. 1st Floor Office/or possible 5th Bed Option. Gourmet Kitchen boasts 42" Cherry Cabinetry & Quartz Countertops, Center Island, Double Oven, SS Appliances, Desk area & Walk-In Pantry. Brazilian Cherry hardwood floors throughout. Open floor plan with dramatic family room complete with floor to ceiling windows and stone fireplace. Full basement, Partially finished basement includes a Home Theater, bar area, 2nd family room and play/exercise room. Basement also has plenty room for storage. Fresh paint. Unilock paver patio overlooking a private backyard. Professional Landscaping. Close to shopping, train, schools and a short walk to neighborhood park
Location
State IL
County Lake
Area Antioch
Rooms
Basement Full
Interior
Interior Features Vaulted/Cathedral Ceilings, Bar-Dry, Hardwood Floors, First Floor Laundry, Walk-In Closet(s)
Heating Natural Gas, Forced Air
Cooling Central Air
Fireplaces Number 1
Fireplaces Type Wood Burning, Gas Starter
Equipment Humidifier, Water-Softener Owned, CO Detectors, Sump Pump
Fireplace Y
Appliance Double Oven, Microwave, Dishwasher, Refrigerator, Washer, Dryer, Disposal, Stainless Steel Appliance(s), Cooktop, Water Softener Owned
Exterior
Exterior Feature Porch, Brick Paver Patio, Storms/Screens
Parking Features Attached
Garage Spaces 2.0
Community Features Sidewalks, Street Lights, Street Paved
Roof Type Asphalt
Building
Lot Description Corner Lot, Nature Preserve Adjacent, Landscaped, Wooded
Sewer Public Sewer
Water Public
New Construction false
Schools
Elementary Schools Hillcrest Elementary School
Middle Schools Antioch Upper Grade School
High Schools Antioch Community High School
School District 34 , 34, 117
Others
HOA Fee Include Insurance
Ownership Fee Simple w/ HO Assn.
Special Listing Condition None
Read Less
Want to know what your home might be worth? Contact us for a FREE valuation!

Our team is ready to help you sell your home for the highest possible price ASAP

© 2024 Listings courtesy of MRED as distributed by MLS GRID. All Rights Reserved.
Bought with Nancy Keogh • Redfin Corporation






