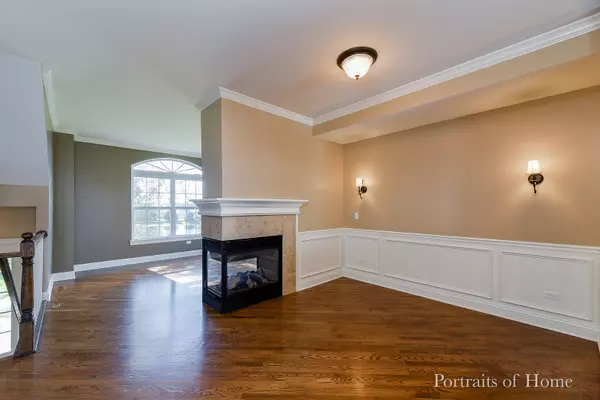$221,000
$219,800
0.5%For more information regarding the value of a property, please contact us for a free consultation.
122 LAKESHORE DR Oswego, IL 60543
3 Beds
3 Baths
1,895 SqFt
Key Details
Sold Price $221,000
Property Type Townhouse
Sub Type Townhouse-2 Story
Listing Status Sold
Purchase Type For Sale
Square Footage 1,895 sqft
Price per Sqft $116
Subdivision Southbury
MLS Listing ID 10528460
Sold Date 12/19/19
Bedrooms 3
Full Baths 2
Half Baths 2
HOA Fees $165/mo
Year Built 2007
Annual Tax Amount $5,075
Tax Year 2018
Lot Dimensions 20X40
Property Description
***MUST SEE*** Former builder's model has all the upgrades! End-unit, best lot w/ pond view and walking steps to pool/clubhouse! Features a loaded kitchen - staggered high end cabs/granite counters/butler pantry/center island/beautiful granite counters/backsplash/undercab lighting/recessed lights/cook top and built-in oven/all SS appliances! Premium solid, raised panel doors, custom crown/base trim, tray ceilings in all bedrooms. Gleaming dark-stained hardwood floors, LR w/ 3-sided fireplace and amazing water views! Master suite with stone tiled bath, whirlpool tub, sep shower, double bowl sinks and granite counter! Upgraded lighting t/o plus much more. This place is as fine as it gets. Come check it out before its gone!
Location
State IL
County Kendall
Area Oswego
Rooms
Basement Partial, English
Interior
Interior Features Hardwood Floors, Second Floor Laundry, Laundry Hook-Up in Unit
Heating Natural Gas, Forced Air
Cooling Central Air
Fireplaces Number 1
Fireplaces Type Attached Fireplace Doors/Screen, Gas Log
Equipment Humidifier, CO Detectors, Ceiling Fan(s)
Fireplace Y
Appliance Microwave, Dishwasher, Refrigerator, Washer, Dryer, Disposal, Stainless Steel Appliance(s), Cooktop, Built-In Oven
Exterior
Exterior Feature Balcony, Deck, Porch, Storms/Screens, End Unit
Parking Features Attached
Garage Spaces 2.0
Amenities Available Bike Room/Bike Trails, Exercise Room, Health Club, Park, Party Room, Sundeck, Pool, Receiving Room, Tennis Court(s), Spa/Hot Tub
Roof Type Asphalt
Building
Lot Description Common Grounds, Landscaped, Pond(s), Water View
Story 2
Sewer Public Sewer
Water Public
New Construction false
Schools
Elementary Schools Southbury Elementary School
Middle Schools Traughber Junior High School
High Schools Oswego High School
School District 308 , 308, 308
Others
HOA Fee Include Insurance,Clubhouse,Exercise Facilities,Pool,Exterior Maintenance,Lawn Care,Snow Removal
Ownership Fee Simple
Special Listing Condition None
Pets Allowed Cats OK, Dogs OK
Read Less
Want to know what your home might be worth? Contact us for a FREE valuation!

Our team is ready to help you sell your home for the highest possible price ASAP

© 2024 Listings courtesy of MRED as distributed by MLS GRID. All Rights Reserved.
Bought with Jeanne DeLaFuente Gamage • RE/MAX Professionals Select






