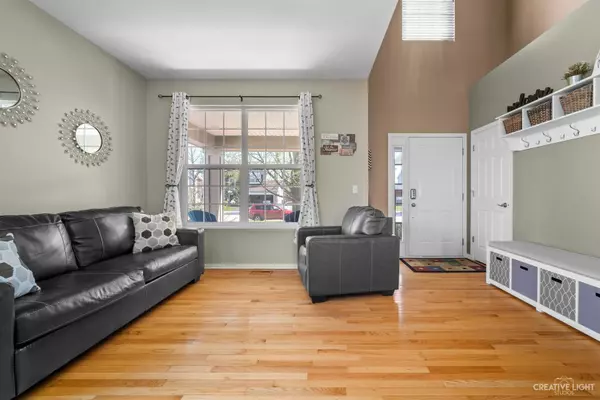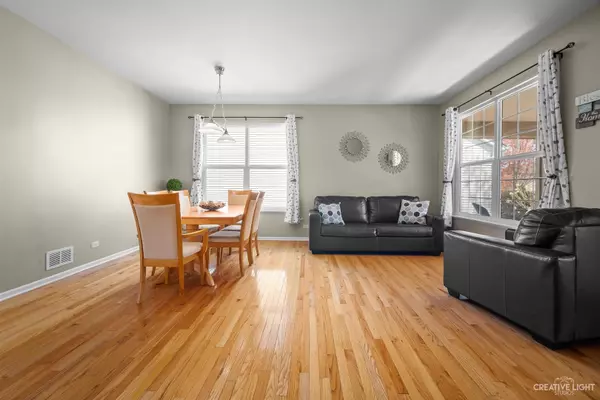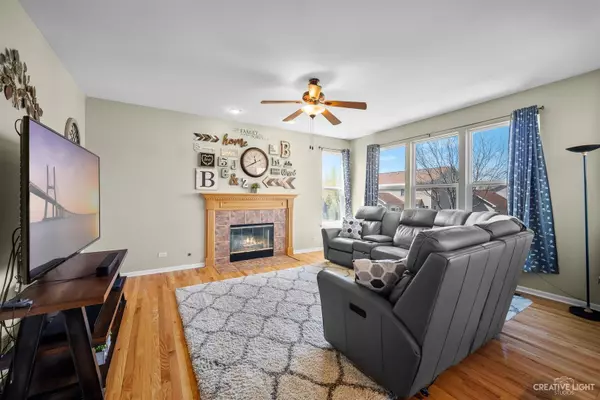$325,000
$309,900
4.9%For more information regarding the value of a property, please contact us for a free consultation.
2525 Hartfield DR Montgomery, IL 60538
4 Beds
3.5 Baths
2,353 SqFt
Key Details
Sold Price $325,000
Property Type Single Family Home
Sub Type Detached Single
Listing Status Sold
Purchase Type For Sale
Square Footage 2,353 sqft
Price per Sqft $138
Subdivision Blackberry Crossing
MLS Listing ID 11049453
Sold Date 06/16/21
Style Traditional
Bedrooms 4
Full Baths 3
Half Baths 1
Year Built 2004
Annual Tax Amount $7,755
Tax Year 2019
Lot Size 7,840 Sqft
Lot Dimensions 138X66
Property Description
JACKPOT! Welcome to 2525 Hartfield Dr located in Montgomery's highly sought-after Blackberry Crossing subdivision. This Bridgeport model offers 3 levels of finished living space that includes 4 bedrooms, 3 1/2 baths, walkout basement, and main floor office. Greeted by beautiful landscaping, the curb appeal is just the beginning of all the wonderful features of this home! Inside starts with the 2-story foyer, formal LR/DR, and Hardwood flooring that you will find throughout the entire main level! Next is the eat-in kitchen with a center island, granite countertops, tile/stone backsplash, large pantry, and sliding glass doors that lead to the deck overlooking the beautiful yard! Adjacent to the Kitchen is the large, extended family room with fireplace! The open floor plan you are looking for can be found here! The powder room, laundry room with 1.5-year-old W/D, and office/den complete the 1st floor! Upstairs you will find the Primary Suite with vaulted ceilings, bamboo flooring, walk-in closet and private bath that boasts double sinks and garden tub with separate shower! Finishing off the 2nd level are 3 additional generously sized bedrooms with great closet space and a hall bath. Finally, the finished, walk out basement... WHAT A GREAT SPACE!!! There are 2 rec areas, full bathroom, plenty of storage, AND sliding glass doors that lead to the gorgeous patio and fenced backyard! Oversized 2 car garage with service door! NEW roof and gutters in 2020 ~ Microwave 2017 ~ Fridge 2016 ~ Water Heater 2015. In a time that homes are hard to find, this opportunity is one that you don't want to miss! Elementary Schools, miles of trails and many parks within blocks area! No HOA or SA! THIS IS IT!!
Location
State IL
County Kendall
Area Montgomery
Rooms
Basement Full, Walkout
Interior
Interior Features Vaulted/Cathedral Ceilings, Hardwood Floors, First Floor Laundry
Heating Natural Gas, Forced Air
Cooling Central Air
Fireplaces Number 1
Fireplaces Type Wood Burning, Attached Fireplace Doors/Screen, Gas Starter
Equipment Humidifier, Ceiling Fan(s), Sump Pump, Radon Mitigation System
Fireplace Y
Appliance Range, Microwave, Dishwasher, Refrigerator, Washer, Dryer, Disposal
Laundry In Unit, Sink
Exterior
Exterior Feature Deck, Porch, Stamped Concrete Patio
Parking Features Attached
Garage Spaces 2.0
Community Features Park, Lake, Curbs, Sidewalks, Street Lights, Street Paved
Roof Type Asphalt
Building
Lot Description Fenced Yard, Landscaped
Sewer Public Sewer
Water Public
New Construction false
Schools
Elementary Schools Lakewood Creek Elementary School
Middle Schools Thompson Junior High School
High Schools Oswego High School
School District 308 , 308, 308
Others
HOA Fee Include None
Ownership Fee Simple
Special Listing Condition None
Read Less
Want to know what your home might be worth? Contact us for a FREE valuation!

Our team is ready to help you sell your home for the highest possible price ASAP

© 2025 Listings courtesy of MRED as distributed by MLS GRID. All Rights Reserved.
Bought with Peter Vasilakos • Suburban Life Realty, Ltd





