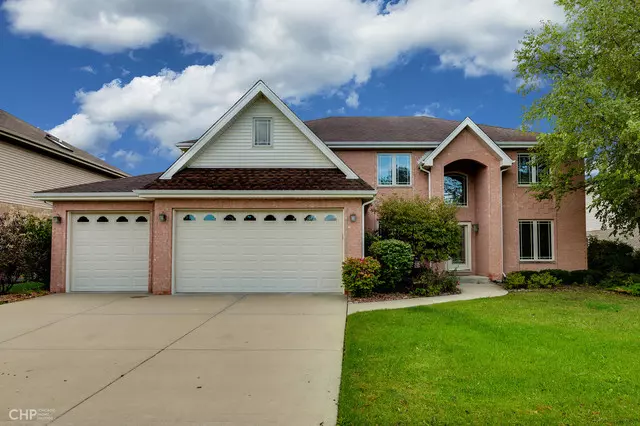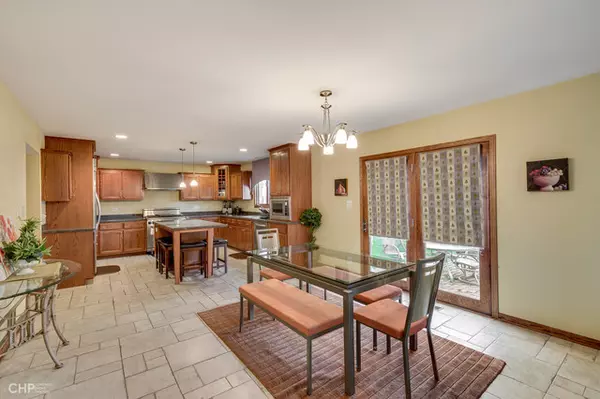$285,000
$285,000
For more information regarding the value of a property, please contact us for a free consultation.
1013 Willow RD Matteson, IL 60443
6 Beds
2.5 Baths
4,200 SqFt
Key Details
Sold Price $285,000
Property Type Single Family Home
Sub Type Detached Single
Listing Status Sold
Purchase Type For Sale
Square Footage 4,200 sqft
Price per Sqft $67
MLS Listing ID 10542326
Sold Date 04/24/20
Style Bi-Level
Bedrooms 6
Full Baths 2
Half Baths 1
Year Built 2002
Annual Tax Amount $12,837
Tax Year 2018
Lot Size 9,082 Sqft
Lot Dimensions 9083
Property Description
BANK APPROVED PRICE 285K Come see this beautiful custom built home with tons of bonus features today, new construction in 2007. This home features a grand entry way when you first walk in, with hardwood floors throughout the first floor. The main floor has a beautiful sitting room and a dining room with a custom granite bar. As you enter the living room you will see cathedral ceilings with recessed lighting and a beautiful fireplace. This is a very open space that flows into a huge second dining area and then into the kitchen. The kitchen was built for a chef with a full breakfast bar, 6 burner stove with chef hood, and a full stainless steel warmer oven, there is ample counter space for chopping a chefs dream kitchen. This home has 6 bedrooms, and they are all large sizes, the full bathroom upstairs has a skylight. The master bedroom is spacious with a huge walk in closet, and the master bath has a double vanity and a large separate Jacuzzi tub. This home has a full finished basement with recessed lighting and tons of entertaining space, with lots of storage and a storage room. This home also has a first floor laundry room and a basement laundry room, so multiple options for a family. This home has been immaculately maintained with a roof and water tank that are less than 5 years old, and the AC and furnace are under Nicor insurance plans and serviced regularly multiple times a year. This is a short sale but a experienced short sale team, come see it while it lasts.
Location
State IL
County Cook
Area Matteson
Rooms
Basement Full
Interior
Interior Features Vaulted/Cathedral Ceilings, Skylight(s), Bar-Dry, Hardwood Floors, Wood Laminate Floors, First Floor Bedroom, First Floor Laundry, Walk-In Closet(s)
Heating Natural Gas
Cooling Central Air
Fireplaces Number 1
Fireplaces Type Attached Fireplace Doors/Screen, Gas Log
Fireplace Y
Appliance Microwave, Dishwasher, High End Refrigerator, Stainless Steel Appliance(s), Range Hood, Other
Laundry Multiple Locations, Sink
Exterior
Exterior Feature Patio
Parking Features Attached
Garage Spaces 3.0
Community Features Curbs, Sidewalks, Street Lights, Street Paved
Roof Type Asphalt
Building
Lot Description Landscaped
Sewer Public Sewer
Water Public
New Construction false
Schools
School District 162 , 162, 162
Others
HOA Fee Include None
Ownership Fee Simple
Special Listing Condition Short Sale
Read Less
Want to know what your home might be worth? Contact us for a FREE valuation!

Our team is ready to help you sell your home for the highest possible price ASAP

© 2024 Listings courtesy of MRED as distributed by MLS GRID. All Rights Reserved.
Bought with Chevette Randle El • Kale Realty






