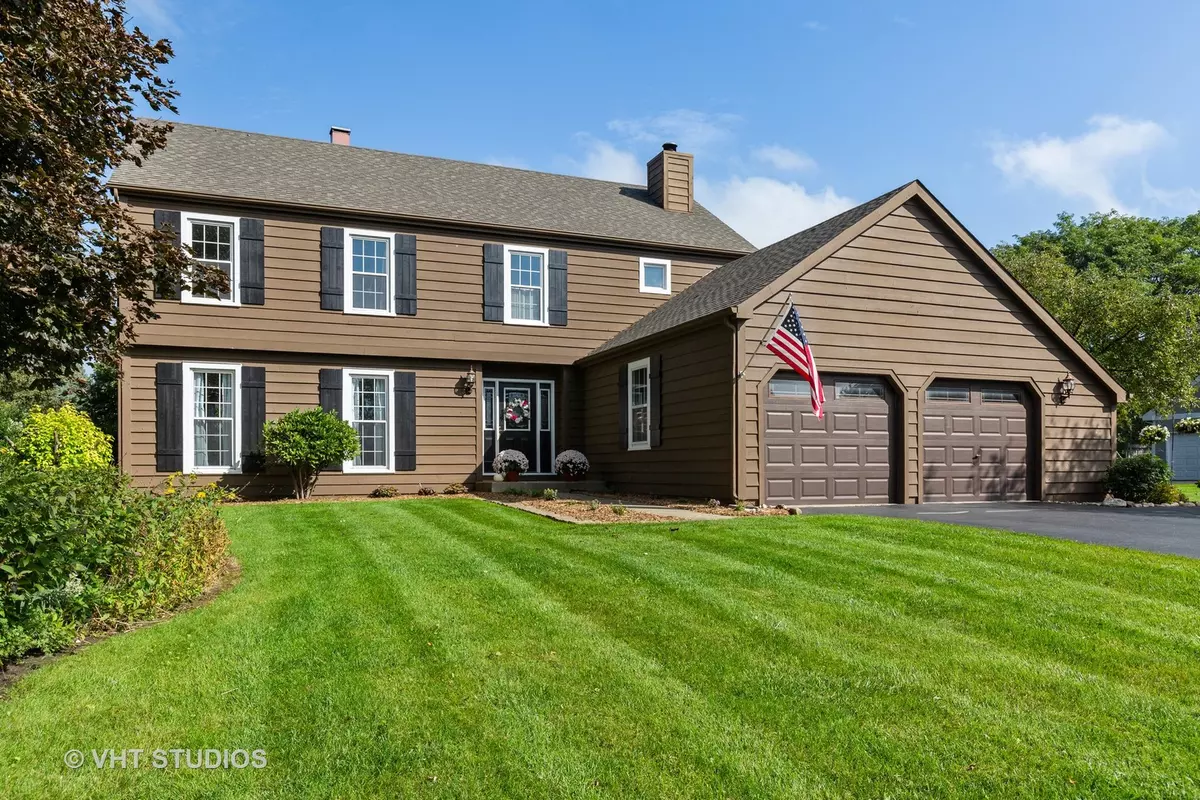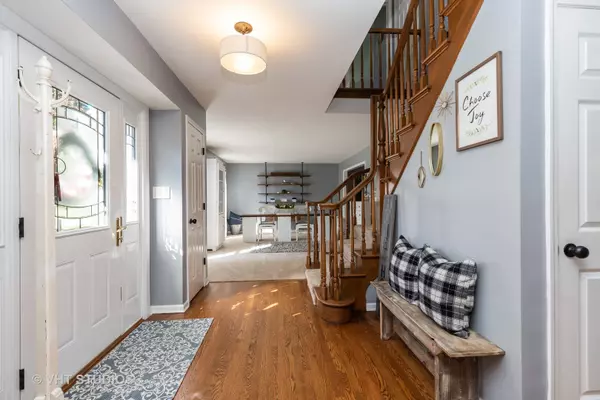$287,000
$294,900
2.7%For more information regarding the value of a property, please contact us for a free consultation.
6306 Hidden Oak DR Crystal Lake, IL 60012
4 Beds
2.5 Baths
2,534 SqFt
Key Details
Sold Price $287,000
Property Type Single Family Home
Sub Type Detached Single
Listing Status Sold
Purchase Type For Sale
Square Footage 2,534 sqft
Price per Sqft $113
Subdivision The Springs
MLS Listing ID 10515761
Sold Date 02/07/20
Style Colonial
Bedrooms 4
Full Baths 2
Half Baths 1
HOA Fees $14/ann
Year Built 1987
Tax Year 2018
Lot Size 1.200 Acres
Lot Dimensions 151X349X151X330
Property Description
Modern"FARMHOUSE" style home feels NEW and charming from top to bottom. This SUPER CLEAN and meticulously maintained home reveals nuances of Chip and Joanna Gaines style, with dark stained floors, sliding barn doors, on-trend vanities, great new light fixtures, ceilings fans and fresh neutral paint throughout. It shows even better than the pictures.The updated kitchen has quality white shaker style cabinets, granite counters, stainless steel appliances and lots of storage. The bedrooms are all generous sized with walk-in closets. Step into the private backyard with a large deck, gazebo and fire pit, perfect for crisp fall evenings. Wildflowers, trails and fruit trees are added backyard surprises. The property sits on private 1.2 acres on far north side in sought after "The Springs" neighborhood, which offers abundant natural beauty, mature trees, and ponds for residential use. You will feel like you are in the country, but are literally walking distance to TOP RATED Prairie Ridge HS, and mins. to paved bike trails, Sternes Woods, Veterans Acres, downtown CL shopping, Metra train station. Hurry. Priced to sell and ready for you to MOVE-IN and simply enjoy!
Location
State IL
County Mc Henry
Area Crystal Lake / Lakewood / Prairie Grove
Rooms
Basement Partial
Interior
Interior Features Hardwood Floors, First Floor Laundry, Walk-In Closet(s)
Heating Natural Gas, Forced Air
Cooling Central Air
Fireplaces Number 1
Fireplaces Type Wood Burning, Gas Starter
Equipment Humidifier, Water-Softener Owned, CO Detectors, Ceiling Fan(s), Sump Pump
Fireplace Y
Appliance Range, Microwave, Dishwasher, Refrigerator, Disposal, Stainless Steel Appliance(s)
Exterior
Exterior Feature Deck, Storms/Screens, Fire Pit
Parking Features Attached
Garage Spaces 2.5
Community Features Lake, Street Lights, Street Paved
Roof Type Asphalt
Building
Lot Description Corner Lot, Landscaped, Mature Trees
Sewer Septic-Private
Water Private Well
New Construction false
Schools
Elementary Schools North Elementary School
Middle Schools Hannah Beardsley Middle School
High Schools Prairie Ridge High School
School District 47 , 47, 155
Others
HOA Fee Include Insurance,Other
Ownership Fee Simple w/ HO Assn.
Special Listing Condition None
Read Less
Want to know what your home might be worth? Contact us for a FREE valuation!

Our team is ready to help you sell your home for the highest possible price ASAP

© 2024 Listings courtesy of MRED as distributed by MLS GRID. All Rights Reserved.
Bought with Valentino Ranallo • CENTURY 21 New Heritage West






