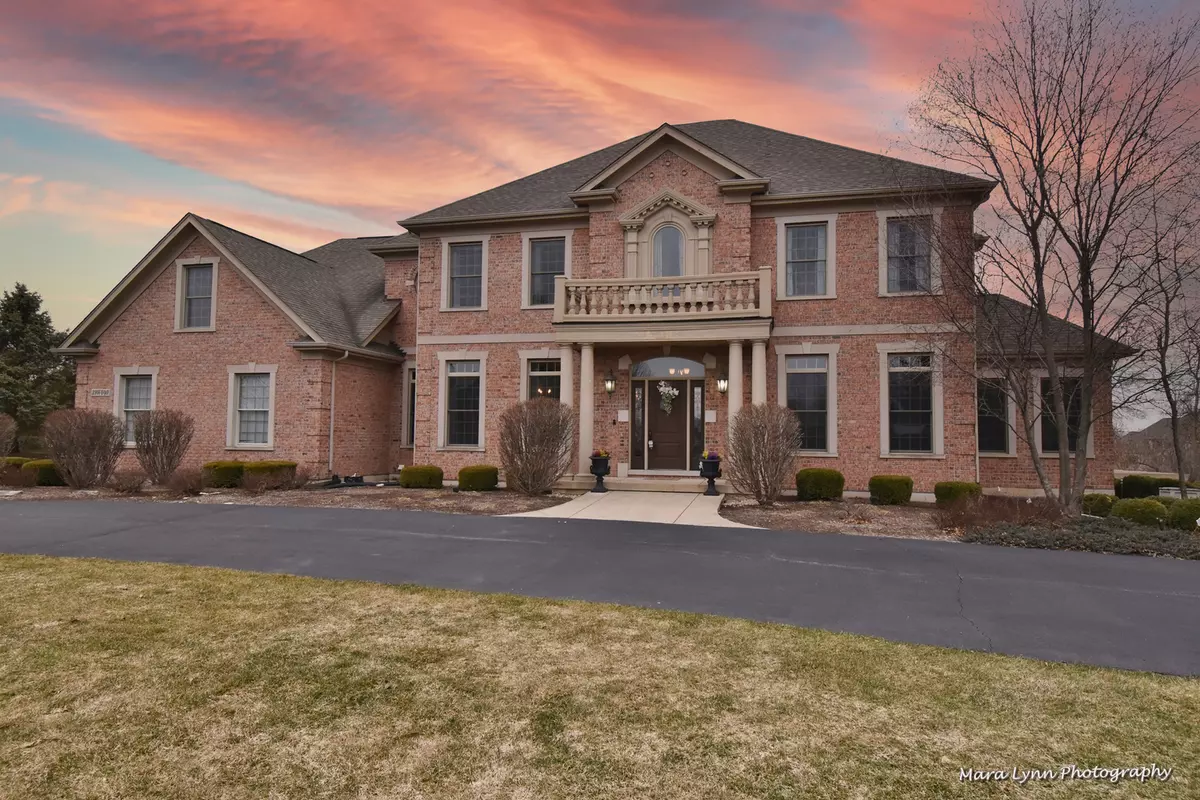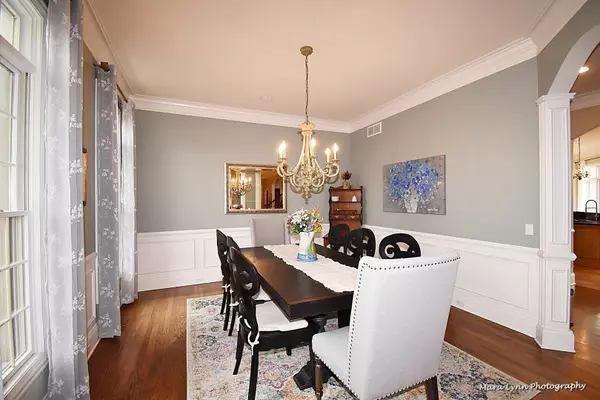$783,000
$799,500
2.1%For more information regarding the value of a property, please contact us for a free consultation.
39W040 Lookout LN St. Charles, IL 60175
4 Beds
4.5 Baths
6,479 SqFt
Key Details
Sold Price $783,000
Property Type Single Family Home
Sub Type Detached Single
Listing Status Sold
Purchase Type For Sale
Square Footage 6,479 sqft
Price per Sqft $120
Subdivision Burr Hill
MLS Listing ID 11001614
Sold Date 06/07/21
Style Traditional
Bedrooms 4
Full Baths 4
Half Baths 1
Year Built 2003
Annual Tax Amount $17,954
Tax Year 2019
Lot Size 1.390 Acres
Lot Dimensions 352X252X155X313
Property Description
Custom all brick home with floor to ceiling transom windows, 10 foot ceilings on entire first floor, arched openings, exceptional millwork and architectural detail throughout!!Gourmet kitchen offers beautiful glazed cabinetry, granite countertops, high end stainless steel appliances ... there is also a breakfast bar and big eating space with panoramic views of the private patio and professionally landscaped private yard! The family room has luxury vinyl flooring, floor to ceiling stone fireplace and wall of windows for great natural light...Large 1st floor mudroom/utility room with built-in lockers, cabinets, built-in ironing board, laundry chute and utility sink. Master retreat with tray ceiling, wall of windows overlooking the gorgeous yard, big walk-in closet and private en-suite bath with dual vanities, granite c-tops, corner whirlpool tub and body spray shower! Bedroom 2 with access to full hall bath, bedrooms 3 & 4 share a Jack & Jill bath....all bedrooms with 9 ft ceilings...versatile 2nd floor bonus room, home school area, work-out room, the possibilities are endless! Quality finished deep pour walk-out basement with radiant heat floors! There's a media area through arched stone openings with a stone fireplace and wall of built-ins, and a full size wet bar with tons of cabinets, quartz c-tops, SS dishwasher, microwave and refrigerator. The guest suite is perfect for your family or friends and has access to the full bath with big walk-in shower. Three car side load garage with radiant heat floors. 1.39 acre parcel situated on desirable cul-de-sac lot! Enjoy outdoor living on your patio with paver brick accent wall & built-in grill! Follow the flagstone steps down to the pergola covered patio & hot tub spa!! This home has it all!!
Location
State IL
County Kane
Area Campton Hills / St. Charles
Rooms
Basement Full, Walkout
Interior
Interior Features Bar-Wet, Hardwood Floors, Heated Floors, First Floor Laundry, Second Floor Laundry
Heating Natural Gas, Forced Air, Radiant, Sep Heating Systems - 2+
Cooling Central Air
Fireplaces Number 2
Fireplaces Type Wood Burning, Gas Log, Gas Starter
Equipment Humidifier, Water-Softener Owned, Central Vacuum, Security System, CO Detectors, Ceiling Fan(s), Sump Pump, Sprinkler-Lawn
Fireplace Y
Appliance Double Oven, Microwave, Dishwasher, Refrigerator, High End Refrigerator, Washer, Dryer, Disposal, Stainless Steel Appliance(s)
Laundry Gas Dryer Hookup
Exterior
Exterior Feature Patio, Hot Tub, Dog Run
Parking Features Attached
Garage Spaces 3.1
Community Features Park, Tennis Court(s), Lake, Street Paved
Roof Type Asphalt
Building
Lot Description Landscaped, Mature Trees
Sewer Septic-Private
Water Private Well
New Construction false
Schools
Elementary Schools Ferson Creek Elementary School
Middle Schools Thompson Middle School
High Schools St Charles North High School
School District 303 , 303, 303
Others
HOA Fee Include None
Ownership Fee Simple
Special Listing Condition None
Read Less
Want to know what your home might be worth? Contact us for a FREE valuation!

Our team is ready to help you sell your home for the highest possible price ASAP

© 2024 Listings courtesy of MRED as distributed by MLS GRID. All Rights Reserved.
Bought with Cory Jones • REMAX All Pro - St Charles






