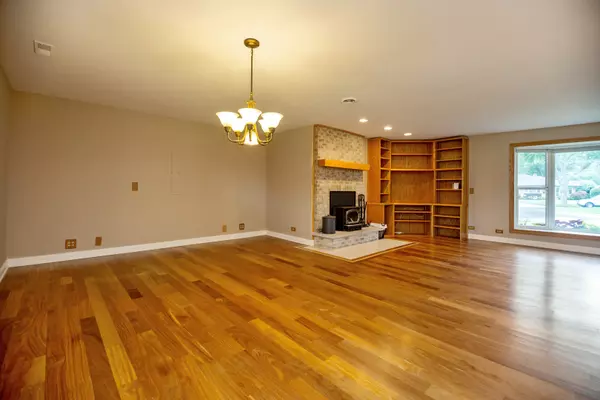$293,000
$307,900
4.8%For more information regarding the value of a property, please contact us for a free consultation.
528 W Ridge CT Arlington Heights, IL 60004
3 Beds
2 Baths
1,372 SqFt
Key Details
Sold Price $293,000
Property Type Single Family Home
Sub Type Detached Single
Listing Status Sold
Purchase Type For Sale
Square Footage 1,372 sqft
Price per Sqft $213
Subdivision Hasbrook
MLS Listing ID 10529685
Sold Date 01/17/20
Style Ranch
Bedrooms 3
Full Baths 2
Year Built 1958
Annual Tax Amount $5,300
Tax Year 2018
Lot Size 7,514 Sqft
Lot Dimensions 24X21X121X127X120
Property Description
Prime location! This 3-bedroom/2-bath ranch is located in a quiet cul-de-sac and backs up to Hasbrook Park. Award-winning schools, close to shopping, Metra, library, parks/pools, Route 53. Beautiful teak, solid hardwood flooring throughout the open floor plan. A beautiful hardwood inlay surrounds the Lopi wood stove fireplace... a perfect way to heat your home during the winter months. Other features include master bedroom with master bath, newer windows (big bay window in living room), tankless water heater, stainless steel appliances. Full 2.5-car garage with lots of storage. Beautiful landscaping, mature trees, and brick paver planters - a gardener's dream! This home is move-in ready and comes with a home warranty!
Location
State IL
County Cook
Area Arlington Heights
Rooms
Basement None
Interior
Interior Features Hardwood Floors, Wood Laminate Floors, First Floor Bedroom, First Floor Laundry, First Floor Full Bath
Heating Natural Gas
Cooling Central Air
Fireplaces Number 1
Fireplaces Type Wood Burning Stove
Fireplace Y
Appliance Range, Microwave, Dishwasher, Refrigerator, Washer, Dryer
Exterior
Exterior Feature Patio
Parking Features Detached
Garage Spaces 2.5
Community Features Pool, Tennis Courts, Sidewalks, Street Lights, Street Paved
Roof Type Asphalt
Building
Lot Description Cul-De-Sac, Park Adjacent, Mature Trees
Sewer Public Sewer, Sewer-Storm
Water Lake Michigan
New Construction false
Schools
Elementary Schools Patton Elementary School
Middle Schools Thomas Middle School
High Schools John Hersey High School
School District 25 , 25, 214
Others
HOA Fee Include None
Ownership Fee Simple
Special Listing Condition Home Warranty
Read Less
Want to know what your home might be worth? Contact us for a FREE valuation!

Our team is ready to help you sell your home for the highest possible price ASAP

© 2024 Listings courtesy of MRED as distributed by MLS GRID. All Rights Reserved.
Bought with Jeffery Almdale • @properties






