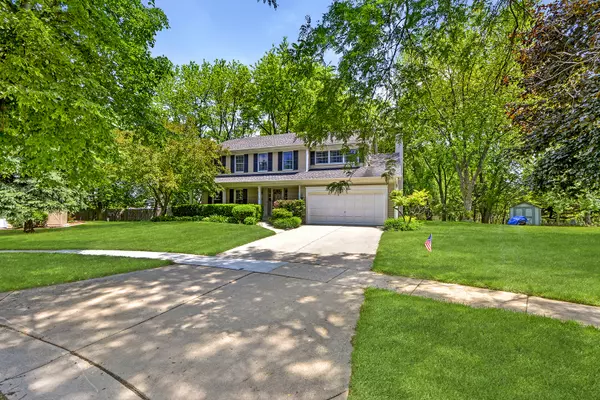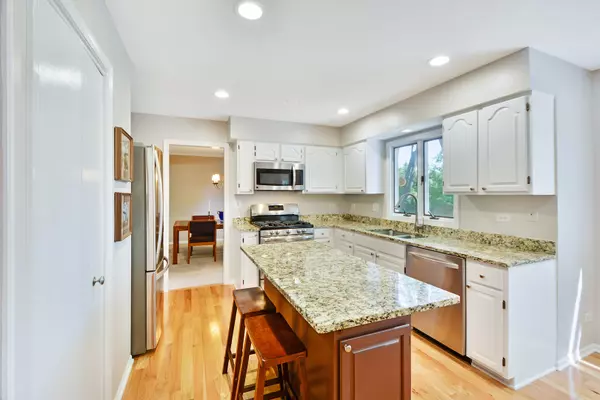$385,000
$405,000
4.9%For more information regarding the value of a property, please contact us for a free consultation.
1716 Cedar Glen CT Libertyville, IL 60048
4 Beds
2.5 Baths
2,368 SqFt
Key Details
Sold Price $385,000
Property Type Single Family Home
Sub Type Detached Single
Listing Status Sold
Purchase Type For Sale
Square Footage 2,368 sqft
Price per Sqft $162
Subdivision Cedar Glen
MLS Listing ID 10522994
Sold Date 12/19/19
Style Traditional
Bedrooms 4
Full Baths 2
Half Baths 1
Year Built 1987
Annual Tax Amount $10,060
Tax Year 2017
Lot Size 0.396 Acres
Lot Dimensions 25X25X125X107X115X121
Property Description
BRING ALL OFFERS. This is the one you have been waiting for! Beautiful home in private cul-de-sac location in Cedar Glen is loaded with upgrades including new carpeting, newer bath & more! Lovely foyer with hardwood floor leading to main living areas & a powder room. Formal living & dining rooms boast new carpeted floors, crown moldings, newer windows & neutral decor throughout. Easy flow layout is ideal for open concept living. Gorgeous kitchen has new SS appliances, island with breakfast bar, granite counters, pantry-closet & an eating area with access to deck. Relax by the fireplace in your family rm with new LED recessed lighting. Vaulted master bed has walk-in closet & master bath with dual sinks, tub & separate shower. All 2nd level beds have new carpet & sizable closets. Full, partially finished basement with rec room, laundry rm & rough-in for future bath. Enjoy deck views of nature in your professionally landscaped oversized yard. Near transportation, shopping & restaurants.
Location
State IL
County Lake
Area Green Oaks / Libertyville
Rooms
Basement Full
Interior
Interior Features Vaulted/Cathedral Ceilings, Hardwood Floors, Built-in Features, Walk-In Closet(s)
Heating Natural Gas, Forced Air
Cooling Central Air
Fireplaces Number 1
Fireplaces Type Wood Burning, Gas Starter
Equipment Humidifier, CO Detectors, Ceiling Fan(s), Sump Pump, Air Purifier
Fireplace Y
Appliance Range, Microwave, Dishwasher, Refrigerator, Washer, Dryer, Disposal
Exterior
Exterior Feature Deck, Storms/Screens
Parking Features Attached
Garage Spaces 2.0
Community Features Sidewalks, Street Lights, Street Paved
Roof Type Asphalt
Building
Lot Description Cul-De-Sac, Fenced Yard, Landscaped, Mature Trees
Sewer Public Sewer
Water Lake Michigan
New Construction false
Schools
Elementary Schools Adler Park School
Middle Schools Highland Middle School
High Schools Libertyville High School
School District 70 , 70, 128
Others
HOA Fee Include None
Ownership Fee Simple
Special Listing Condition None
Read Less
Want to know what your home might be worth? Contact us for a FREE valuation!

Our team is ready to help you sell your home for the highest possible price ASAP

© 2024 Listings courtesy of MRED as distributed by MLS GRID. All Rights Reserved.
Bought with Mary Jo Fiore-Posterli • Coldwell Banker Residential






