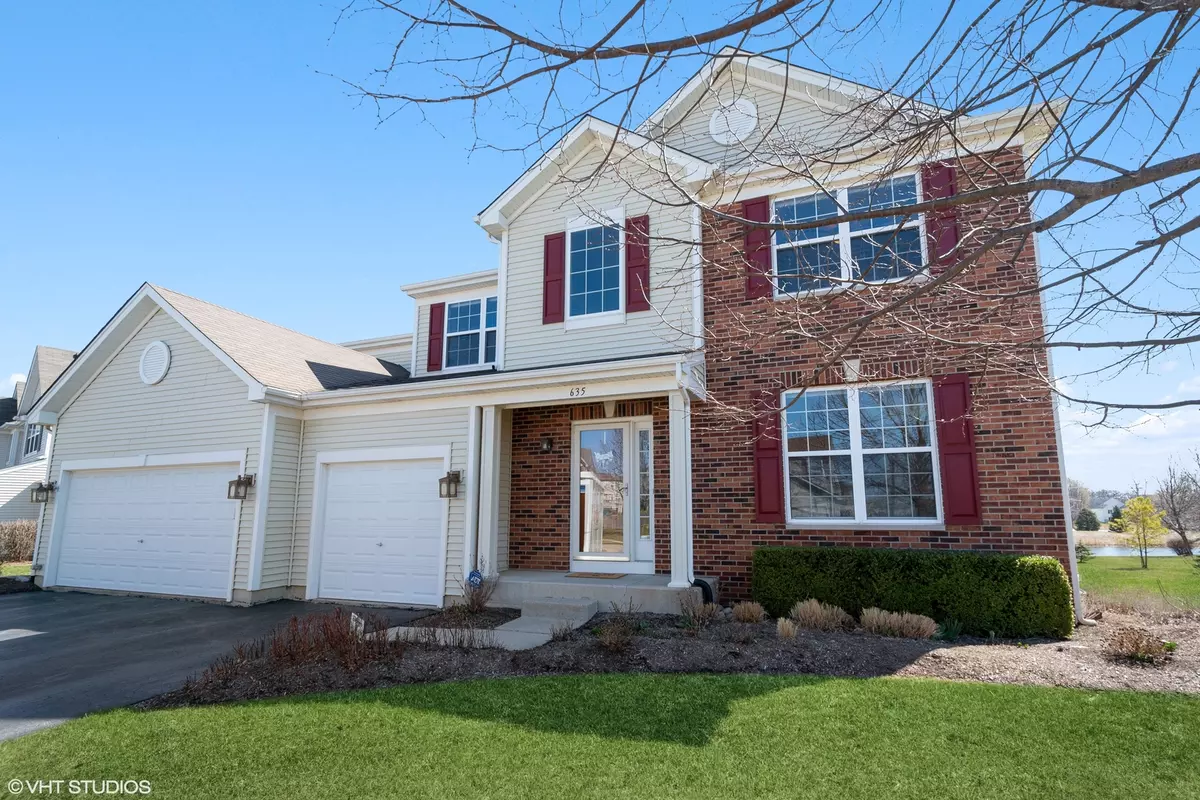$355,000
$335,000
6.0%For more information regarding the value of a property, please contact us for a free consultation.
635 N Silver Leaf LN Round Lake, IL 60073
4 Beds
2.5 Baths
3,176 SqFt
Key Details
Sold Price $355,000
Property Type Single Family Home
Sub Type Detached Single
Listing Status Sold
Purchase Type For Sale
Square Footage 3,176 sqft
Price per Sqft $111
Subdivision Silver Leaf Glen
MLS Listing ID 11022550
Sold Date 06/11/21
Style Colonial
Bedrooms 4
Full Baths 2
Half Baths 1
HOA Fees $37/mo
Year Built 2005
Annual Tax Amount $9,235
Tax Year 2019
Lot Dimensions 45X50X44X150X51X150
Property Description
You will love summer entertaining on this brick paver patio with amazing pond views, peace & tranquility! There is also an invisible fence (front & back zones)for the four legged family members! On one of the very best and larger lots in Silver Leaf Glen, this Laurel model is 3176 square feet, 3 car garage, plus a large unfinished basement plumbed for a bath should you want even more space. The open floor plan features a formal living room & dining room off the two story foyer, large family room opening to a fabulous kitchen perfect for entertaining featuring island, 42" cabinets, solid surface counter tops, backsplash, double oven, gas cooktop, hood vent, refrigerator & dishwasher. First floor also includes: large office perfect for a home office or home school learning, laundry room & powder room. The second floor consists of a large Primary bedroom with walk-in closet, and luxury private bath with a double vanity, Soaker tub & separate shower. Then you have 3 additional bedrooms, a full hall bath and a large loft area that gives you the opportunity for several uses (exercise area, computer area, game area, etc..).
Location
State IL
County Lake
Area Round Lake Beach / Round Lake / Round Lake Heights / Round Lake Park
Rooms
Basement Full
Interior
Interior Features Vaulted/Cathedral Ceilings, First Floor Laundry, Walk-In Closet(s), Ceilings - 9 Foot, Open Floorplan, Separate Dining Room
Heating Natural Gas, Forced Air
Cooling Central Air
Fireplaces Number 1
Fireplace Y
Appliance Double Oven, Dishwasher, Refrigerator, Disposal, Cooktop, Built-In Oven, Range Hood, Gas Cooktop
Laundry Sink
Exterior
Exterior Feature Patio, Brick Paver Patio
Parking Features Attached
Garage Spaces 3.0
Community Features Park, Lake, Sidewalks, Street Lights, Street Paved
Roof Type Asphalt
Building
Lot Description Pond(s), Water View, Level, Views
Sewer Public Sewer
Water Public
New Construction false
Schools
Elementary Schools Big Hollow Elementary School
Middle Schools Big Hollow School
High Schools Grant Community High School
School District 38 , 38, 124
Others
HOA Fee Include Other
Ownership Fee Simple
Special Listing Condition None
Read Less
Want to know what your home might be worth? Contact us for a FREE valuation!

Our team is ready to help you sell your home for the highest possible price ASAP

© 2024 Listings courtesy of MRED as distributed by MLS GRID. All Rights Reserved.
Bought with Barbara Noote • Compass






