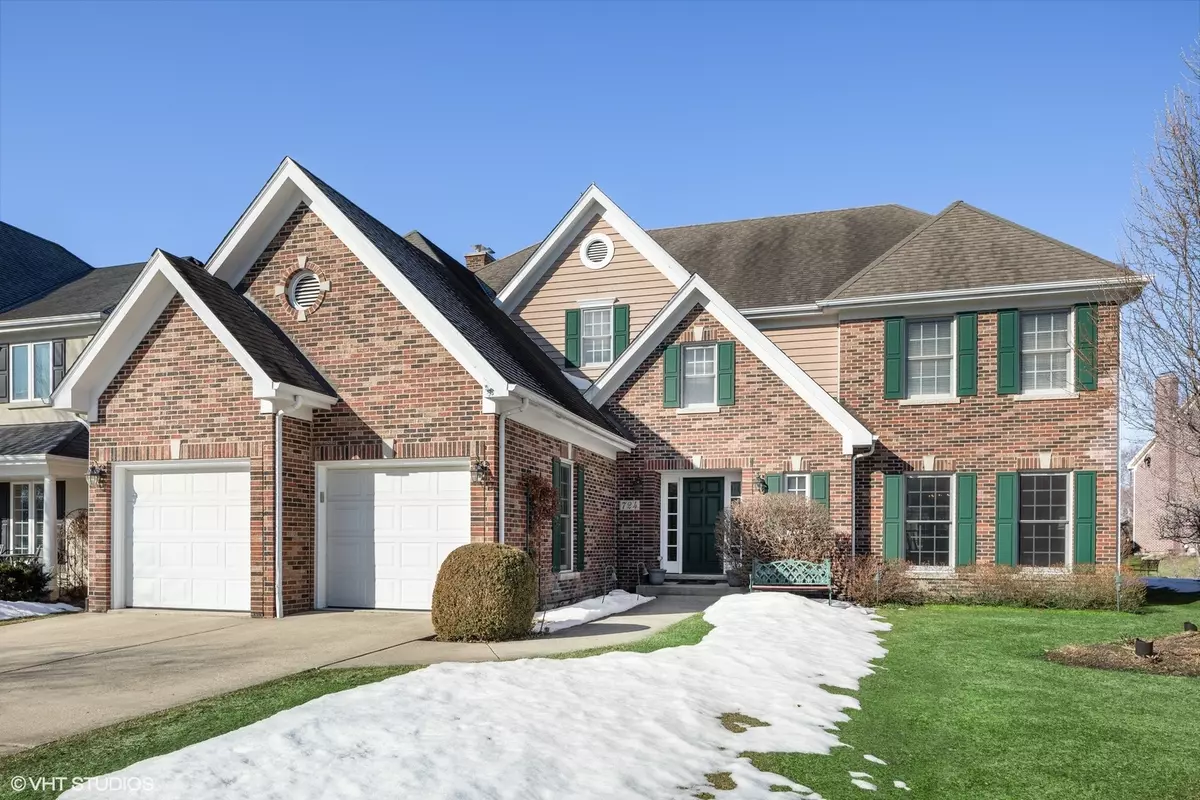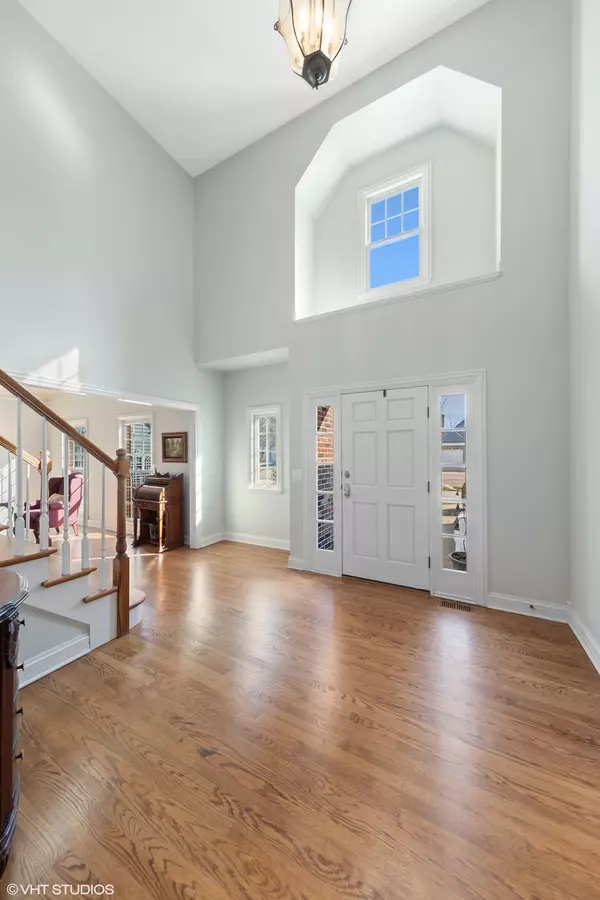$720,000
$711,000
1.3%For more information regarding the value of a property, please contact us for a free consultation.
724 Fairfield CT Westmont, IL 60559
4 Beds
2.5 Baths
3,156 SqFt
Key Details
Sold Price $720,000
Property Type Single Family Home
Sub Type Detached Single
Listing Status Sold
Purchase Type For Sale
Square Footage 3,156 sqft
Price per Sqft $228
Subdivision Fairfield
MLS Listing ID 11012324
Sold Date 06/01/21
Style Traditional
Bedrooms 4
Full Baths 2
Half Baths 1
HOA Fees $62/ann
Year Built 1996
Annual Tax Amount $12,461
Tax Year 2019
Lot Size 8,868 Sqft
Lot Dimensions 65 X 135
Property Description
Summer bbqs...holiday dinners...SuperBowl party..host any or all in this entertainer's dream! From the moment you walk through the door, you'll appreciate the open, airy feel of this move-in ready gem. The spacious, chef's kitchen is open to a comfy family room (with fireplace) so everyone can be part of the activities. Thinking about hosting a wine tasting, movie night or game night? The fully finished basement, complete with surround sound and built-in bar is a perfect choice! Or, enjoy an intimate dinner in the formal dining room. When it's time to relax, head upstairs to the oversized master suite complete with spa-like bath and huge walk-in closet. If you love the outdoors, the large deck is perfect for relaxing with your morning coffee in the serenity of the beautiful backyard or enjoying a nightcap around the gas firepit. Come see all the special touches this McNaughton built home has to offer! Plus, Hinsdale Central HS
Location
State IL
County Du Page
Area Westmont
Rooms
Basement Full
Interior
Interior Features Vaulted/Cathedral Ceilings, Hardwood Floors, First Floor Laundry, Built-in Features, Walk-In Closet(s), Open Floorplan, Granite Counters
Heating Natural Gas
Cooling Central Air, Zoned
Fireplaces Number 1
Fireplaces Type Gas Log
Equipment Humidifier, CO Detectors, Ceiling Fan(s), Sump Pump, Sprinkler-Lawn
Fireplace Y
Appliance Range, Microwave, Dishwasher, Disposal
Laundry Gas Dryer Hookup, Electric Dryer Hookup
Exterior
Exterior Feature Deck, Storms/Screens, Fire Pit
Parking Features Attached
Garage Spaces 3.0
Community Features Park, Curbs, Street Lights, Street Paved
Roof Type Asphalt
Building
Sewer Public Sewer
Water Lake Michigan
New Construction false
Schools
Elementary Schools Maercker Elementary School
Middle Schools Westview Hills Middle School
High Schools Hinsdale Central High School
School District 60 , 60, 86
Others
HOA Fee Include Other
Ownership Fee Simple
Special Listing Condition None
Read Less
Want to know what your home might be worth? Contact us for a FREE valuation!

Our team is ready to help you sell your home for the highest possible price ASAP

© 2025 Listings courtesy of MRED as distributed by MLS GRID. All Rights Reserved.
Bought with Gary Lee • @properties





