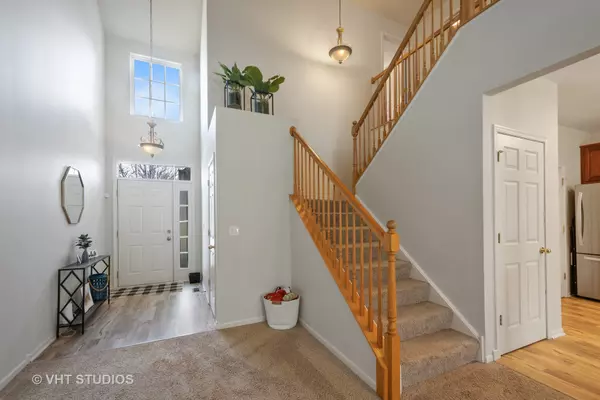$260,000
$250,000
4.0%For more information regarding the value of a property, please contact us for a free consultation.
1816 Maureen DR Hoffman Estates, IL 60192
2 Beds
2.5 Baths
1,550 SqFt
Key Details
Sold Price $260,000
Property Type Townhouse
Sub Type Townhouse-2 Story
Listing Status Sold
Purchase Type For Sale
Square Footage 1,550 sqft
Price per Sqft $167
Subdivision Canterbury Fields
MLS Listing ID 11054181
Sold Date 05/28/21
Bedrooms 2
Full Baths 2
Half Baths 1
HOA Fees $191/mo
Year Built 2004
Annual Tax Amount $5,599
Tax Year 2019
Lot Dimensions COMMON
Property Description
Stunning townhome in highly desirable Canterbury Fields. Move-in ready multi-level townhome with vaulted ceilings & open floor plan. Kitchen with 42" cherry cabinets, gleaming granite, stainless appliances, updated lighting all open to a light and bright dining area with sliders to the deck & landscaped backyard. The renovated half bath and fireplace surround on the main level are right out of the pages of a magazine. The two story entry, vaulted ceilings and open loft area lends to the expansive and open feel. Upstairs the primary suite offers high ceilings, lots of natural light and a spacious walk-in closet with closet organizers and a relaxing bathroom with separate shower and soaking tub. Bedroom number two and full bath round out the second level area. Plantation shutters, full basement for storage or to be finished to your specifications, two-car attached garage make this townhome a must see. Impeccably maintained and all within minutes to I-90, shopping and restaurants. We look forward to your visit.
Location
State IL
County Cook
Area Hoffman Estates
Rooms
Basement Full
Interior
Interior Features Vaulted/Cathedral Ceilings, Hardwood Floors, Second Floor Laundry, Storage, Walk-In Closet(s)
Heating Natural Gas, Forced Air
Cooling Central Air
Fireplaces Number 1
Fireplaces Type Gas Log, Gas Starter
Equipment Fire Sprinklers, Ceiling Fan(s), Sump Pump
Fireplace Y
Appliance Range, Microwave, Dishwasher, Refrigerator, Washer, Dryer, Stainless Steel Appliance(s)
Laundry In Unit
Exterior
Exterior Feature Deck
Garage Attached
Garage Spaces 2.0
Roof Type Asphalt
Building
Lot Description Landscaped
Story 2
Sewer Public Sewer
Water Public
New Construction false
Schools
Elementary Schools Lincoln Elementary School
Middle Schools Larsen Middle School
High Schools Elgin High School
School District 46 , 46, 46
Others
HOA Fee Include Insurance,Exterior Maintenance,Lawn Care,Snow Removal
Ownership Condo
Special Listing Condition None
Pets Description Cats OK, Dogs OK
Read Less
Want to know what your home might be worth? Contact us for a FREE valuation!

Our team is ready to help you sell your home for the highest possible price ASAP

© 2024 Listings courtesy of MRED as distributed by MLS GRID. All Rights Reserved.
Bought with Matthew Messel • Compass






