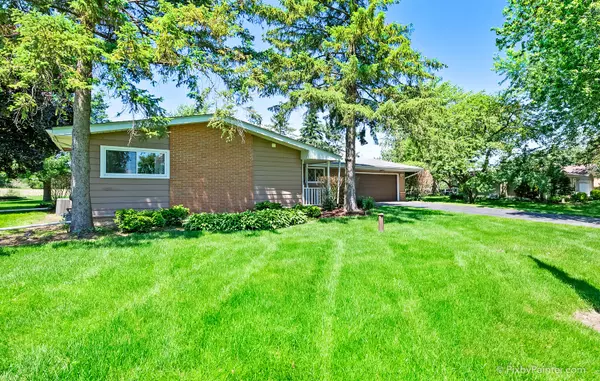$235,000
$244,900
4.0%For more information regarding the value of a property, please contact us for a free consultation.
11N732 Win Haven DR Elgin, IL 60124
3 Beds
2.5 Baths
1,207 SqFt
Key Details
Sold Price $235,000
Property Type Single Family Home
Sub Type Detached Single
Listing Status Sold
Purchase Type For Sale
Square Footage 1,207 sqft
Price per Sqft $194
Subdivision Almora Heights
MLS Listing ID 10494400
Sold Date 10/25/19
Style Ranch
Bedrooms 3
Full Baths 2
Half Baths 1
Year Built 1960
Annual Tax Amount $5,521
Tax Year 2018
Lot Size 0.599 Acres
Lot Dimensions 110X230
Property Description
BRAND NEW ROOF AUGUST 2019!! Hello Gorgeous! You will love this spacious ranch perfectly nestled on over a half acre lot backing to wonderful nature views. This home has been very well maintained. BRAND NEW ROOF AUGUST 2019! Featuring a bright, clean & open floor plan, 3 large Bedrooms, & 2 full remodeled baths on main level. Hardwood floors throughout! Updated Kitchen with huge island/breakfast bar, Granite counters, and tons of cabinets. All Stainless steel appliances stay! The Full finished basement with bath adds so much additional living space for a total of 2,414 square feet. Great for entertaining! Good size laundry room! 2 car attached garage, Large shed with electric & workbench. You will love the patio and mature trees! Nice location! No drive through traffic here! Close to schools, shopping, Route 20 & I90. See additional info for updates!
Location
State IL
County Kane
Area Elgin
Rooms
Basement Full
Interior
Interior Features Hardwood Floors, First Floor Bedroom, First Floor Full Bath
Heating Natural Gas, Forced Air
Cooling Central Air
Equipment Water-Softener Rented, CO Detectors, Sump Pump
Fireplace N
Appliance Range, Microwave, Dishwasher, Refrigerator, Washer, Dryer
Exterior
Exterior Feature Patio
Parking Features Attached
Garage Spaces 2.0
Community Features Street Lights, Street Paved
Roof Type Asphalt
Building
Lot Description Fenced Yard, Mature Trees
Sewer Septic-Private
Water Private Well
New Construction false
Schools
School District 46 , 46, 46
Others
HOA Fee Include None
Ownership Fee Simple
Special Listing Condition None
Read Less
Want to know what your home might be worth? Contact us for a FREE valuation!

Our team is ready to help you sell your home for the highest possible price ASAP

© 2024 Listings courtesy of MRED as distributed by MLS GRID. All Rights Reserved.
Bought with David Vivoda • Keller Williams Premiere Properties






