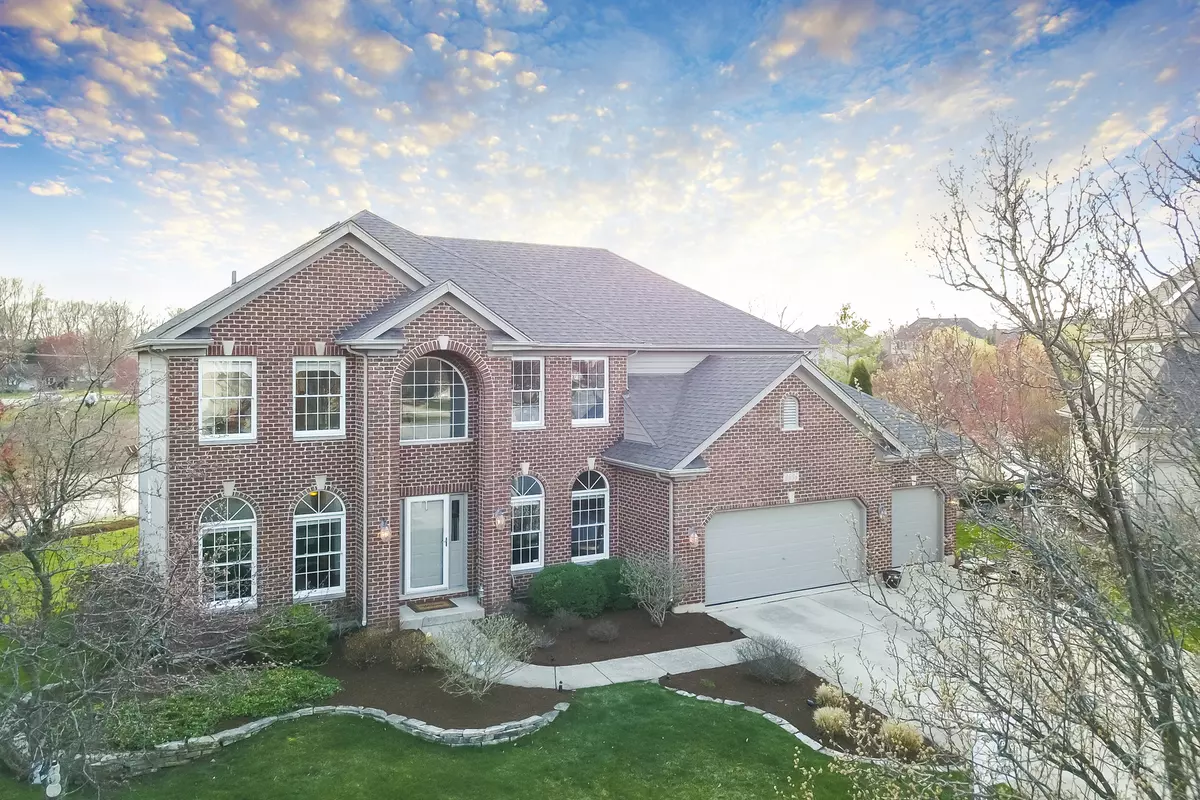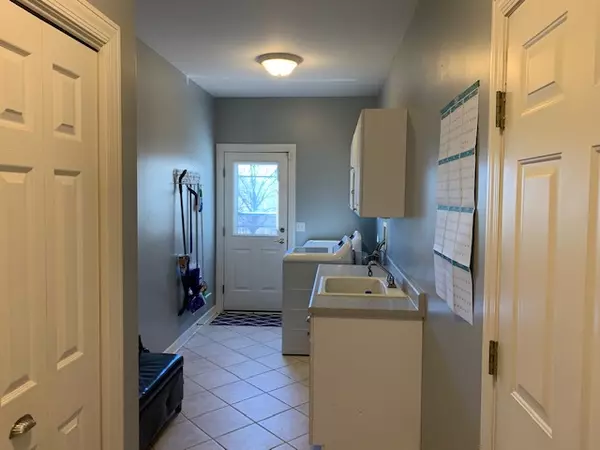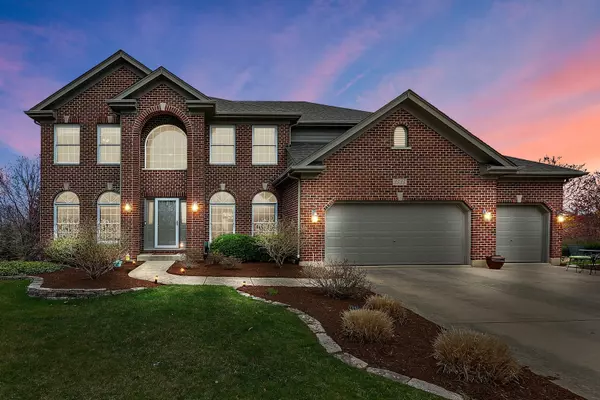$605,000
$590,000
2.5%For more information regarding the value of a property, please contact us for a free consultation.
3535 Redwing CT Naperville, IL 60564
4 Beds
4 Baths
3,108 SqFt
Key Details
Sold Price $605,000
Property Type Single Family Home
Sub Type Detached Single
Listing Status Sold
Purchase Type For Sale
Square Footage 3,108 sqft
Price per Sqft $194
Subdivision Tall Grass
MLS Listing ID 11052900
Sold Date 06/09/21
Style Colonial
Bedrooms 4
Full Baths 4
HOA Fees $59/ann
Year Built 2000
Annual Tax Amount $13,232
Tax Year 2019
Lot Size 7,840 Sqft
Lot Dimensions 62X125X81X81X125
Property Description
Sod in the Private Network! Location Location! This beautiful home is located on a large cul-de-sac lot, which has a full water view of the pond! Located in Tall Grass Subdivision only blocks to the clubhouse, pool and tennis courts, park and schools! Newer Brazilian Cherry wood floors throughout most of the 1st floor! Bright & open floor plan! The 1st floor office or 5th bedroom is adjacent to the full bathroom, which provides for an In-law arrangement! Updated kitchen with white cabinets, granite counters & center island, titled backsplash and stainless steel appliances! Gorgeous family room with tray ceiling, stone fireplace, built in bookcases & a wall of windows! Formal living and dining both have trayed ceilings, crown moldings and arched windows! Wainscoting is in the dining room! Enjoy the tranquil view while relaxing or entertaining on the big deck and newer paver patio! Spacious master bedroom has a sitting area, 20ft professionally organized closet and a luxury bath! Hall bath also has a double vanity. The finished LOOK-OUT basement has room for everyone! Complete with a media area, pool table room, exercise area and a full bathroom. Newer roof, furnace, hot water heater and more! In School District #204! This is a great place to call home!
Location
State IL
County Will
Area Naperville
Rooms
Basement Full, English
Interior
Interior Features Hardwood Floors, First Floor Bedroom, In-Law Arrangement, First Floor Laundry, First Floor Full Bath, Walk-In Closet(s), Ceilings - 9 Foot
Heating Natural Gas, Forced Air
Cooling Central Air
Fireplaces Number 1
Fireplaces Type Gas Log
Equipment Humidifier, TV-Cable, CO Detectors, Ceiling Fan(s), Fan-Whole House, Sump Pump, Sprinkler-Lawn
Fireplace Y
Appliance Range, Microwave, Dishwasher, Refrigerator, Disposal, Stainless Steel Appliance(s), Range Hood
Laundry Sink
Exterior
Exterior Feature Deck, Brick Paver Patio
Parking Features Attached
Garage Spaces 3.0
Community Features Clubhouse, Park, Pool, Tennis Court(s), Lake, Curbs, Sidewalks, Street Lights
Roof Type Asphalt
Building
Lot Description Cul-De-Sac, Landscaped, Park Adjacent, Pond(s), Water View
Sewer Public Sewer
Water Lake Michigan
New Construction false
Schools
Elementary Schools Fry Elementary School
Middle Schools Scullen Middle School
High Schools Waubonsie Valley High School
School District 204 , 204, 204
Others
HOA Fee Include Insurance,Clubhouse,Pool
Ownership Fee Simple w/ HO Assn.
Special Listing Condition Home Warranty
Read Less
Want to know what your home might be worth? Contact us for a FREE valuation!

Our team is ready to help you sell your home for the highest possible price ASAP

© 2024 Listings courtesy of MRED as distributed by MLS GRID. All Rights Reserved.
Bought with Penny O'Brien • Baird & Warner






