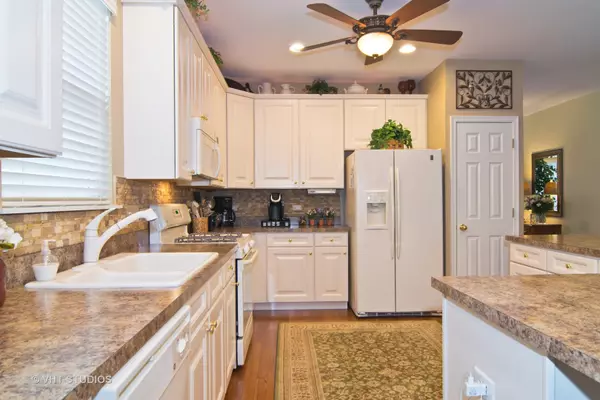$375,000
$379,500
1.2%For more information regarding the value of a property, please contact us for a free consultation.
5852 Leeds RD Hoffman Estates, IL 60192
3 Beds
3 Baths
2,017 SqFt
Key Details
Sold Price $375,000
Property Type Single Family Home
Sub Type Detached Single
Listing Status Sold
Purchase Type For Sale
Square Footage 2,017 sqft
Price per Sqft $185
Subdivision Haverford Place
MLS Listing ID 10498323
Sold Date 11/26/19
Bedrooms 3
Full Baths 3
HOA Fees $195/mo
Year Built 2006
Annual Tax Amount $8,064
Tax Year 2018
Lot Size 5,593 Sqft
Lot Dimensions 50 X 111
Property Description
Owners have taken pride in this move-in ready home from the front porch to the sun-filled rooms of this "Dublin model" in Haverford Place, a wonderful adult 55+ community offering maintenance free & resort style living. The open floor plan comes alive when you walk in the front door with 9ft ceilings throughout featuring a cook's kitchen with hardwood floors, breakfast bar, 42" cabinets with crown, custom backsplash & pantry adjacent to the family room with custom built-in and French doors to the deck & yard. Formal living & dining room are great for entertaining. Master suite features walk-in closet and luxury bath with soaking tub, separate shower & dual bowl raised vanity. Additional bedroom w/walk in closet, laundry room with utility sink & storage cabinets, and full bath complete the main level. Full finished basement is great for guests with recreation room, bedroom w/walk-in closet, full bath, linen closet & huge storage room. Fire sprinklers, inground sprinklers, ceiling fans. No maintenance concrete driveway leads to finished garage with cabinets & workbench. A must see! Enjoy pool, club house, exercise room, tennis courts, walking trails and many activities to keep active. A great location with interstate access, nearby forest preserve & minutes to The Arboretum of South Barrington with shopping, dining and entertainment.
Location
State IL
County Cook
Area Hoffman Estates
Rooms
Basement Full
Interior
Interior Features Hardwood Floors, First Floor Bedroom, First Floor Laundry, First Floor Full Bath, Walk-In Closet(s)
Heating Natural Gas, Forced Air
Cooling Central Air
Equipment Fire Sprinklers, Ceiling Fan(s), Sump Pump, Sprinkler-Lawn, Backup Sump Pump;, Radon Mitigation System
Fireplace N
Appliance Range, Microwave, Dishwasher, Refrigerator, Washer, Dryer, Disposal
Exterior
Exterior Feature Deck, Porch
Garage Attached
Garage Spaces 2.0
Community Features Clubhouse, Pool, Tennis Courts, Sidewalks, Street Lights
Waterfront false
Roof Type Asphalt
Building
Lot Description Landscaped
Sewer Public Sewer
Water Lake Michigan
New Construction false
Schools
Elementary Schools Timber Trails Elementary School
Middle Schools Larsen Middle School
High Schools Elgin High School
School District 46 , 46, 46
Others
HOA Fee Include Clubhouse,Exercise Facilities,Pool,Lawn Care,Snow Removal,Other
Ownership Fee Simple w/ HO Assn.
Special Listing Condition None
Read Less
Want to know what your home might be worth? Contact us for a FREE valuation!

Our team is ready to help you sell your home for the highest possible price ASAP

© 2024 Listings courtesy of MRED as distributed by MLS GRID. All Rights Reserved.
Bought with Robin Chessick • Jameson Sotheby's International Realty






