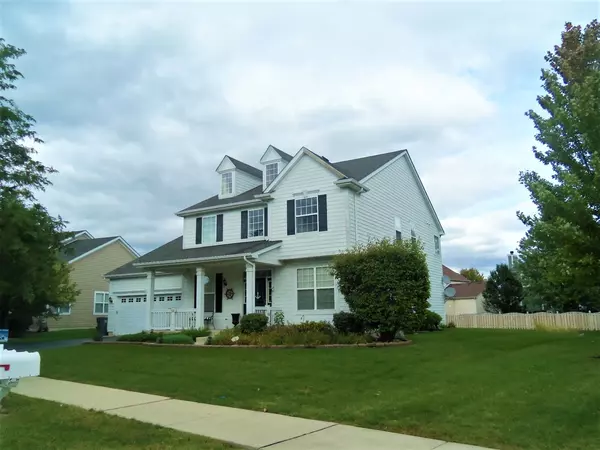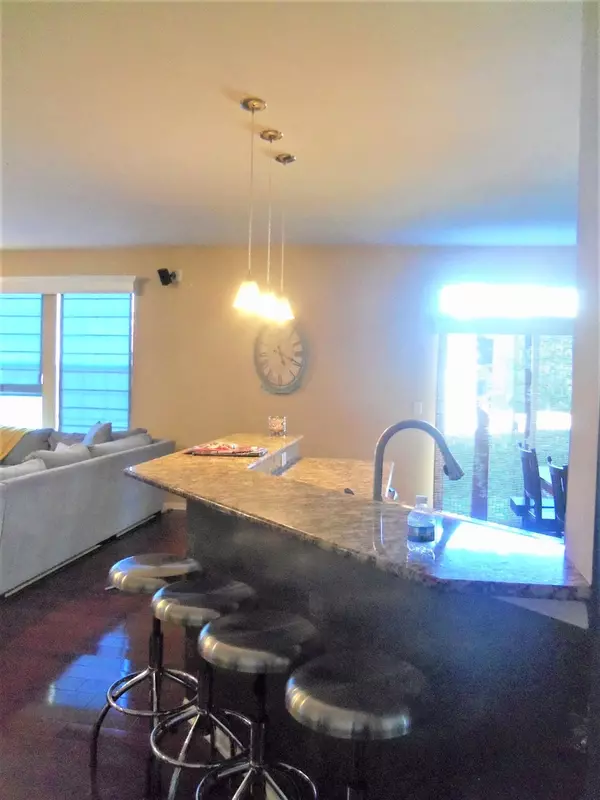$300,000
$305,000
1.6%For more information regarding the value of a property, please contact us for a free consultation.
317 RED ROCK LN Elgin, IL 60124
4 Beds
2.5 Baths
3,034 SqFt
Key Details
Sold Price $300,000
Property Type Single Family Home
Sub Type Detached Single
Listing Status Sold
Purchase Type For Sale
Square Footage 3,034 sqft
Price per Sqft $98
Subdivision Copper Springs
MLS Listing ID 10525069
Sold Date 05/13/21
Style Contemporary
Bedrooms 4
Full Baths 2
Half Baths 1
HOA Fees $24/ann
Year Built 2006
Annual Tax Amount $9,938
Tax Year 2019
Lot Size 0.276 Acres
Lot Dimensions 12263
Property Description
VERY WELL MAINTAINED HEMINGWAY MODEL IN COPPER SPRINGS & THE DESIRABLE 301 SCHOOL DISTRICT! BEAUTIFUL KITCHEN WITH ALL THE UPGRADES, 42" CABINETS, GRANITE COUNTER TOPS, ISLAND, BREAKFAST BAR, PANTRY, STAINLESS STEEL APPLIANCES & GLEAMING HARDWOOD FLOORS . KITCHEN OPENS TO THE HUGE FAMILY ROOM FOR ENTERTAINMENT. ENTIRE 1ST FLOOR HAS 9' CEILINGS. MASTER SUITE FEATURES CATHEDRAL CEILINGS, W/IN CLOSETS, MASTER BATH WITH SOAKING TUB, SEPARATE SHOWER & DOUBLE SINK. LOTS OF SPACE! OVER 3000 SF OF FINISHED LIVING AREA PLUS FULL BASEMENT THAT IS PARTIALLY FINISHED & IS JUST WAITING FOR YOUR FINAL TOUCHES. DON'T MISS THIS OPPORTUNITY ***SHORT SALE*** Experienced in short sales Attorney already involved***SUBJECT TO LENDER APPROVAL (ALLOW NO LESS 90 DAYS FOR APPROVAL) SOLD AS-IS, 100% TAX PRORATION, NO PLAT OF SURVEY* Please exclude all curtains, it's hardware, swing set, garage door opner/remotes and family room's chandalier.
Location
State IL
County Kane
Area Elgin
Rooms
Basement Full
Interior
Interior Features Vaulted/Cathedral Ceilings, Hardwood Floors, First Floor Laundry, Walk-In Closet(s)
Heating Natural Gas, Forced Air
Cooling Central Air
Equipment Water-Softener Owned, TV-Cable, CO Detectors, Ceiling Fan(s), Sump Pump, Radon Mitigation System
Fireplace N
Appliance Range, Microwave, Dishwasher, Refrigerator, Washer, Dryer, Disposal, Stainless Steel Appliance(s), Water Softener
Laundry Gas Dryer Hookup, Sink
Exterior
Exterior Feature Patio, Porch, Storms/Screens
Parking Features Attached
Garage Spaces 2.0
Community Features Park, Curbs, Sidewalks, Street Lights, Street Paved
Roof Type Asphalt
Building
Sewer Public Sewer
Water Public
New Construction false
Schools
Elementary Schools Prairie View Grade School
Middle Schools Prairie Knolls Middle School
High Schools Central High School
School District 301 , 301, 301
Others
HOA Fee Include None
Ownership Fee Simple w/ HO Assn.
Special Listing Condition Short Sale
Read Less
Want to know what your home might be worth? Contact us for a FREE valuation!

Our team is ready to help you sell your home for the highest possible price ASAP

© 2024 Listings courtesy of MRED as distributed by MLS GRID. All Rights Reserved.
Bought with Michael Louie • Keller Williams Inspire - Geneva






