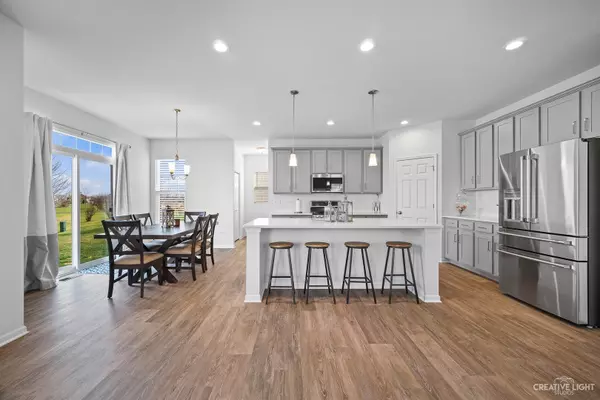$500,000
$499,990
For more information regarding the value of a property, please contact us for a free consultation.
12501 S Cherry Blossom BLVD Plainfield, IL 60585
4 Beds
2.5 Baths
2,764 SqFt
Key Details
Sold Price $500,000
Property Type Single Family Home
Sub Type Detached Single
Listing Status Sold
Purchase Type For Sale
Square Footage 2,764 sqft
Price per Sqft $180
Subdivision Chatham Square
MLS Listing ID 11043483
Sold Date 05/26/21
Bedrooms 4
Full Baths 2
Half Baths 1
HOA Fees $37/ann
Year Built 2020
Tax Year 2019
Lot Size 0.294 Acres
Lot Dimensions 77X138X91X137
Property Description
Newly Constructed Everette model with upgraded C elevation that is less than 5 months old in the Chatham Square subdivision. Owners had built their dream home and now sadly they're being relocated for work. This amazing home suits itself perfectly for entertaining or that growing family that needs more space. The eat-in kitchen features upgraded 42" grey cabinets with sparkling white quartz counters and a massive island with a large stainless under-mount sink. New stainless appliances, upgraded LED recessed lighting, and ceiling fan outlet package. Master bedroom suite with luxurious upgraded bath features a separate soaking tub and a large, subway tiled shower and deep walk-in closet. There are 3 additional spacious bedrooms, 1st-floor study, main floor laundry, and full unfinished basement with rough-in plumbing for future full bath and rec room of your dreams. Location, location, location...gorgeous Eastern exposure yard will provide sunrise views over the tree-lined pond. You could build this exact same energy-efficient model home for $515k+ on a smaller lot today but with lumber costs and shortage, it may not be ready till 2022. This one is ready now! Bring an offer because you will want to make this your next new home...hurry, this won't last. MI Homes remaining 14.5year warranty will transfer to the new buyer.
Location
State IL
County Kendall
Area Plainfield
Rooms
Basement Full
Interior
Interior Features Wood Laminate Floors, Walk-In Closet(s), Ceilings - 9 Foot, Open Floorplan, Some Carpeting, Drapes/Blinds, Granite Counters
Heating Natural Gas, Forced Air
Cooling Central Air
Fireplaces Number 1
Fireplaces Type Attached Fireplace Doors/Screen, Gas Log
Equipment CO Detectors, Sump Pump
Fireplace Y
Appliance Range, Microwave, Dishwasher, Washer, Dryer, Disposal, Stainless Steel Appliance(s)
Laundry Gas Dryer Hookup, In Unit
Exterior
Exterior Feature Porch
Parking Features Attached
Garage Spaces 3.0
Community Features Park, Lake, Curbs, Sidewalks, Street Lights, Street Paved
Roof Type Asphalt
Building
Lot Description Park Adjacent, Pond(s), Water View
Sewer Public Sewer
Water Public
New Construction false
Schools
Elementary Schools Grande Park Elementary School
Middle Schools Murphy Junior High School
High Schools Oswego East High School
School District 308 , 308, 308
Others
HOA Fee Include Insurance,Other
Ownership Fee Simple w/ HO Assn.
Special Listing Condition Home Warranty
Read Less
Want to know what your home might be worth? Contact us for a FREE valuation!

Our team is ready to help you sell your home for the highest possible price ASAP

© 2024 Listings courtesy of MRED as distributed by MLS GRID. All Rights Reserved.
Bought with Debbie Stukel-Podzimek • RE/MAX Professionals






