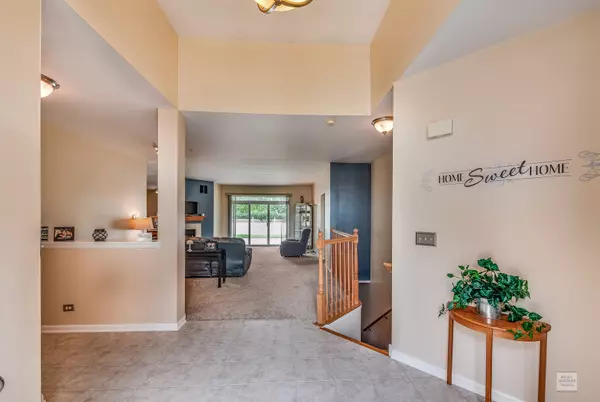$282,000
$286,900
1.7%For more information regarding the value of a property, please contact us for a free consultation.
509 Chestnut DR Oswego, IL 60543
3 Beds
2 Baths
2,081 SqFt
Key Details
Sold Price $282,000
Property Type Single Family Home
Sub Type Detached Single
Listing Status Sold
Purchase Type For Sale
Square Footage 2,081 sqft
Price per Sqft $135
Subdivision Morgan Crossing
MLS Listing ID 10493739
Sold Date 12/05/19
Style Ranch
Bedrooms 3
Full Baths 2
HOA Fees $19/ann
Year Built 2003
Annual Tax Amount $8,884
Tax Year 2018
Lot Size 0.260 Acres
Lot Dimensions 80X136X83X137
Property Description
If entertaining is your thing, this is the home for you! Great flowing floor plan allows your guest to relax in the family room w/multi sided fireplace, while others gather in the adjoining kitchen & eating area. Formal living & dining rooms have an open "great room" concept. Kitchen includes 42" cabinetry, tons of counter space for all of your cooking/baking needs & stainless steel appliances. Generous sized bedrooms with lots of closet space. Expansive master suite has vaulted ceiling, luxury bath & 2 walk in closets. Open the patio doors & heat up that grill for some awesome Bar-B-Q's while the little ones play in the huge fenced back yard. Full basement is ready to be turned in to your custom man cave or your own world class gym! 3 car garage plus shed provide plenty of room for all of your toys, big & small. 1yr HMS home warranty. Located just minutes from Prairie Point Elementary & Park, Downtown Oswego, shopping, dining & all the Rt. 34 Corridor has to offer. Welcome home!
Location
State IL
County Kendall
Area Oswego
Rooms
Basement Full
Interior
Interior Features Vaulted/Cathedral Ceilings, Hardwood Floors, First Floor Bedroom, First Floor Laundry, First Floor Full Bath, Walk-In Closet(s)
Heating Natural Gas, Forced Air
Cooling Central Air
Fireplaces Number 1
Fireplaces Type Double Sided, Gas Log
Equipment Ceiling Fan(s), Sump Pump
Fireplace Y
Appliance Range, Microwave, Dishwasher, Refrigerator, Washer, Dryer, Disposal, Stainless Steel Appliance(s)
Exterior
Exterior Feature Patio, Storms/Screens
Parking Features Attached
Garage Spaces 3.0
Community Features Sidewalks, Street Lights, Street Paved
Roof Type Asphalt
Building
Lot Description Fenced Yard
Sewer Public Sewer
Water Public
New Construction false
Schools
Elementary Schools Prairie Point Elementary School
Middle Schools Traughber Junior High School
High Schools Oswego High School
School District 308 , 308, 308
Others
HOA Fee Include Insurance,Other
Ownership Fee Simple
Special Listing Condition None
Read Less
Want to know what your home might be worth? Contact us for a FREE valuation!

Our team is ready to help you sell your home for the highest possible price ASAP

© 2024 Listings courtesy of MRED as distributed by MLS GRID. All Rights Reserved.
Bought with Carol Guist • Baird & Warner






