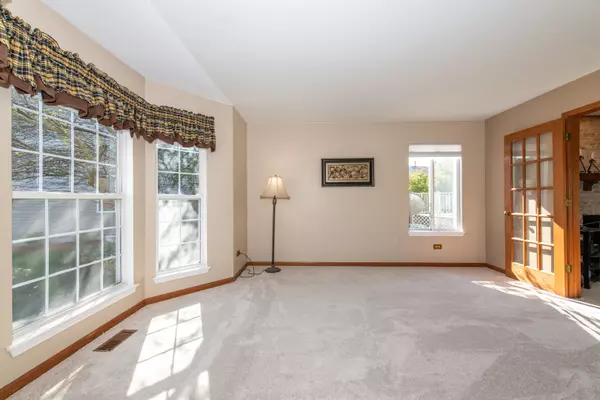$359,000
$364,900
1.6%For more information regarding the value of a property, please contact us for a free consultation.
1123 Hannah CT Naperville, IL 60540
4 Beds
3.5 Baths
2,004 SqFt
Key Details
Sold Price $359,000
Property Type Single Family Home
Sub Type Detached Single
Listing Status Sold
Purchase Type For Sale
Square Footage 2,004 sqft
Price per Sqft $179
Subdivision Lakewood Crossing
MLS Listing ID 10493167
Sold Date 12/19/19
Bedrooms 4
Full Baths 3
Half Baths 1
HOA Fees $10/ann
Year Built 1993
Annual Tax Amount $7,845
Tax Year 2018
Lot Size 8,437 Sqft
Lot Dimensions 41X106X97X19X114
Property Description
Price Improvement! Location, location, location! This home is located on a cul-de-sac w/ fenced in yard, this 4 bedroom 3 1/2 bath home has new Carpet , 2nd floor laundry & a finished basement w/ lots of storage. Updated kitchen w/ Granite counter tops & stainless steel appliances. Hardwood floor in Kitchen, eating area & hallway. Family room has a brick gas fireplace and is open to kitchen . Master suite has double sinks with new faucets, skylight & a walk in closet. Basement is finished w/ bathroom & large crawl space. Get ready for entertaining on the large deck w/ a retractile awning & TV. Enjoy those hot days around the above ground pool! (Owner will remove if you don't want the pool) If you like to entertain this home is for you! Fantastic location, close to shopping,eating & drinking, walk to elementary school & nature paths, short drive to downtown Naperville. ! Seller will look at all offers! Don't let this one get away & make an appointment today! Quick close possible
Location
State IL
County Du Page
Area Naperville
Rooms
Basement Partial
Interior
Interior Features Skylight(s), Hardwood Floors, Second Floor Laundry, Walk-In Closet(s)
Heating Natural Gas, Forced Air
Cooling Central Air
Fireplaces Number 1
Fireplace Y
Appliance Range, Microwave, Dishwasher, Refrigerator, Disposal, Stainless Steel Appliance(s)
Exterior
Exterior Feature Deck, Above Ground Pool
Parking Features Attached
Garage Spaces 2.0
Community Features Sidewalks, Street Lights, Street Paved
Building
Lot Description Cul-De-Sac, Fenced Yard, Mature Trees
Sewer Public Sewer
Water Lake Michigan
New Construction false
Schools
Elementary Schools Cowlishaw Elementary School
Middle Schools Hill Middle School
School District 204 , 204, 204
Others
HOA Fee Include None
Ownership Fee Simple w/ HO Assn.
Special Listing Condition None
Read Less
Want to know what your home might be worth? Contact us for a FREE valuation!

Our team is ready to help you sell your home for the highest possible price ASAP

© 2024 Listings courtesy of MRED as distributed by MLS GRID. All Rights Reserved.
Bought with Lisa Wenzel • Wenzel Select Properties, Ltd.






