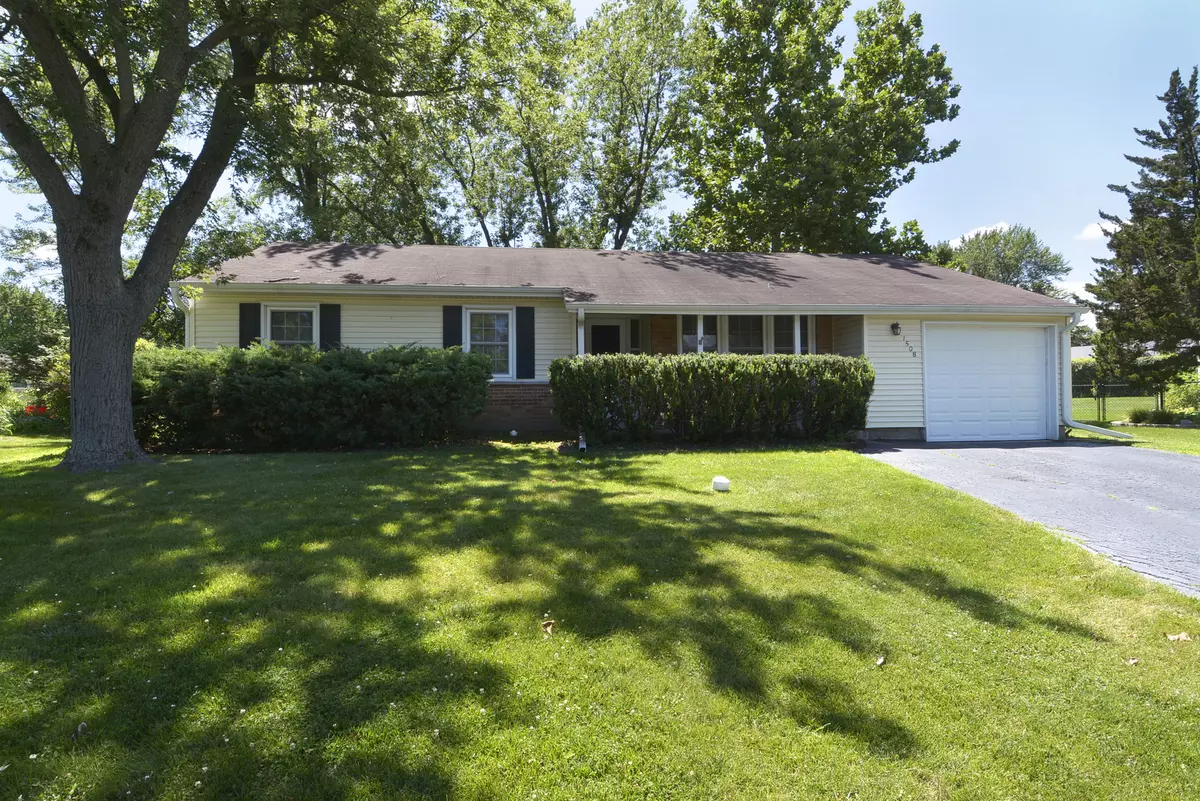$254,000
$259,900
2.3%For more information regarding the value of a property, please contact us for a free consultation.
1508 N Patton AVE Arlington Heights, IL 60004
3 Beds
2 Baths
1,288 SqFt
Key Details
Sold Price $254,000
Property Type Single Family Home
Sub Type Detached Single
Listing Status Sold
Purchase Type For Sale
Square Footage 1,288 sqft
Price per Sqft $197
Subdivision Hasbrook
MLS Listing ID 10472002
Sold Date 10/28/19
Style Ranch
Bedrooms 3
Full Baths 2
Year Built 1962
Annual Tax Amount $6,460
Tax Year 2018
Lot Dimensions 43X115X156X164
Property Description
This is a Hasbrook cutie!!! Located on a court this home has wonderful yard in a quiet setting. Make sure to step outside and see the HUGE yard that is hidden by mature landscape. Be sure to walk the yard, it goes all the way to the back fence!! Kitchen updated with cherry cabinets, new counters, and SS appliances. Neutral decor. Newer HVAC and hot water heater. New garage door. Parks, award winning schools, shopping, expressway access and train all conveniently located. This is the perfect place to call home!!!
Location
State IL
County Cook
Area Arlington Heights
Rooms
Basement None
Interior
Interior Features First Floor Laundry, First Floor Full Bath
Heating Natural Gas, Forced Air
Cooling Central Air
Fireplace N
Appliance Range, Dishwasher, Refrigerator, Washer, Dryer
Exterior
Exterior Feature Patio
Parking Features Attached
Garage Spaces 1.0
Roof Type Asphalt
Building
Lot Description Cul-De-Sac
Sewer Public Sewer
Water Lake Michigan
New Construction false
Schools
Elementary Schools Patton Elementary School
Middle Schools Thomas Middle School
High Schools John Hersey High School
School District 25 , 25, 214
Others
HOA Fee Include None
Ownership Fee Simple
Special Listing Condition None
Read Less
Want to know what your home might be worth? Contact us for a FREE valuation!

Our team is ready to help you sell your home for the highest possible price ASAP

© 2024 Listings courtesy of MRED as distributed by MLS GRID. All Rights Reserved.
Bought with Hector Acevedo • RE/MAX City






